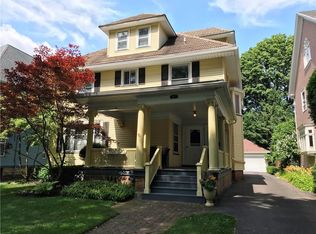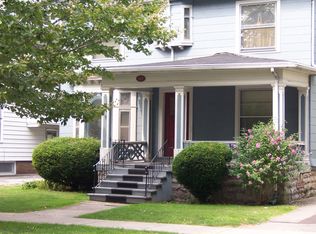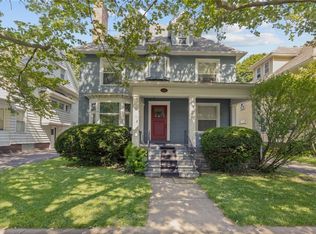Closed
$425,000
175 Dartmouth St, Rochester, NY 14607
4beds
3,120sqft
Single Family Residence
Built in 1910
7,000.09 Square Feet Lot
$512,700 Zestimate®
$136/sqft
$3,725 Estimated rent
Maximize your home sale
Get more eyes on your listing so you can sell faster and for more.
Home value
$512,700
$472,000 - $564,000
$3,725/mo
Zestimate® history
Loading...
Owner options
Explore your selling options
What's special
Stately colonial home located in the popular Park Ave neighborhood! Just a stroll away from cafes, boutiques, & amenities, this 4 bedroom 2 ½ bath home will impress you the minute you step inside the stunning vestibule w/ paneled walls & intricate leaded glass windows. The great room is equally impressive, w/ a stately w/b fireplace & a large garden window that brings the beauty of the outdoors in. Unique architectural details abound; the beautiful staircase w/ turned railings & Palladian window, hardwood floors, & cozy library w/ built-in bookshelves. The spacious kitchen features comfortable cork flooring that adds warmth & character, & easy access to the backyard. W/ 1st floor laundry, your daily routine will be a breeze. Upstairs you’ll find 4 spacious bedrooms, 2 of which are connected by a Jack-&-Jill bath. An additional full bath is perfect for family or guests. Spend lazy days on the sprawling front porch watching the world go by or lounge in the private backyard w/ its beautiful gardens. Don’t miss out on the opportunity to own this one of a kind piece of Rochester history! Delayed showings & negotiations on file. Showings begin 4/13. All offers are due 4/17 @11am.
Zillow last checked: 8 hours ago
Listing updated: August 28, 2023 at 10:36am
Listed by:
Mark A. Siwiec 585-340-4978,
Keller Williams Realty Greater Rochester
Bought with:
Alan J. Wood, 49WO1164272
RE/MAX Plus
Source: NYSAMLSs,MLS#: R1463017 Originating MLS: Rochester
Originating MLS: Rochester
Facts & features
Interior
Bedrooms & bathrooms
- Bedrooms: 4
- Bathrooms: 3
- Full bathrooms: 2
- 1/2 bathrooms: 1
- Main level bathrooms: 1
Heating
- Gas, Hot Water
Cooling
- Window Unit(s), Wall Unit(s)
Appliances
- Included: Built-In Range, Built-In Oven, Dishwasher, Electric Cooktop, Gas Water Heater, Refrigerator
Features
- Ceiling Fan(s), Den, Separate/Formal Dining Room, Entrance Foyer, Eat-in Kitchen, Separate/Formal Living Room, Guest Accommodations, Great Room, Home Office, Library, Natural Woodwork, Bath in Primary Bedroom
- Flooring: Carpet, Hardwood, Other, See Remarks, Tile, Varies, Vinyl
- Windows: Leaded Glass
- Basement: Full
- Number of fireplaces: 2
Interior area
- Total structure area: 3,120
- Total interior livable area: 3,120 sqft
Property
Parking
- Total spaces: 2
- Parking features: Detached, Garage
- Garage spaces: 2
Features
- Patio & porch: Patio
- Exterior features: Blacktop Driveway, Fence, Patio, Private Yard, See Remarks
- Fencing: Partial
Lot
- Size: 7,000 sqft
- Dimensions: 50 x 140
- Features: Near Public Transit, Residential Lot
Details
- Parcel number: 26140012159000020420000000
- Special conditions: Standard
Construction
Type & style
- Home type: SingleFamily
- Architectural style: Historic/Antique
- Property subtype: Single Family Residence
Materials
- Vinyl Siding, Wood Siding
- Foundation: Stone
- Roof: Asphalt,Shingle
Condition
- Resale
- Year built: 1910
Utilities & green energy
- Sewer: Connected
- Water: Connected, Public
- Utilities for property: Cable Available, Sewer Connected, Water Connected
Community & neighborhood
Security
- Security features: Security System Owned
Location
- Region: Rochester
- Subdivision: Dartmouth Tr
Other
Other facts
- Listing terms: Cash,Conventional,FHA,VA Loan
Price history
| Date | Event | Price |
|---|---|---|
| 8/15/2023 | Sold | $425,000+0%$136/sqft |
Source: | ||
| 4/18/2023 | Pending sale | $424,900$136/sqft |
Source: | ||
| 4/12/2023 | Listed for sale | $424,900$136/sqft |
Source: | ||
Public tax history
| Year | Property taxes | Tax assessment |
|---|---|---|
| 2024 | -- | $425,000 +39.4% |
| 2023 | -- | $304,800 |
| 2022 | -- | $304,800 |
Find assessor info on the county website
Neighborhood: Park Avenue
Nearby schools
GreatSchools rating
- 4/10School 23 Francis ParkerGrades: PK-6Distance: 0.3 mi
- 3/10School Of The ArtsGrades: 7-12Distance: 0.9 mi
- 1/10James Monroe High SchoolGrades: 9-12Distance: 0.6 mi
Schools provided by the listing agent
- District: Rochester
Source: NYSAMLSs. This data may not be complete. We recommend contacting the local school district to confirm school assignments for this home.


