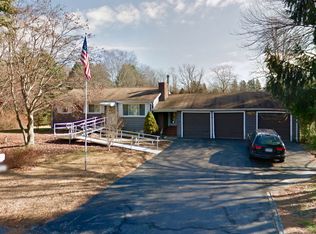Sold for $650,000
$650,000
175 Cross Hill Road, Monroe, CT 06468
3beds
2,094sqft
Single Family Residence
Built in 1991
1.01 Acres Lot
$662,700 Zestimate®
$310/sqft
$3,839 Estimated rent
Home value
$662,700
$596,000 - $736,000
$3,839/mo
Zestimate® history
Loading...
Owner options
Explore your selling options
What's special
BACK ON MARKET DUE TO BUYER'S FINANCIAL STATUS CHANGED. Attractive and beautifully maintained 3 bedrooms, 2.5 bath oversized Raised Ranch situated on park-like acre with many major updates already completed. New vinyl siding, roof, driveway, hardwood floors to name a few - see attachment for complete list. The main level features a sunlit open concept living and dining area perfect for everyday living or entertaining. Create your favorite meals in the spacious eat-in kitchen featuring newer black stainless appliances. The primary bedroom offers a private full bath, dual closets, which includes a walk-in. Two additional generously sized bedrooms and a full hall bath complete the main level. All bedrooms feature hardwood flooring. Downstairs, you'll find a cozy and inviting family room with a fireplace and wood stove insert-ideal for relaxing. A convenient half bath and laundry area add functionality. Step through the sliders to your own, summer ready, backyard oasis, offering endless opportunities for outdoor enjoyment from playtime to gardening to hosting summer gatherings. Convenient to Blue Ribbon schools, highways, Wolfe Park, walking/biking trails, shopping & restaurants. Offering a perfect blend of comfort, style, and tranquility - make this your new home. FINAL & BEST BY SATURDAY, JUNE 21 @ 5 PM
Zillow last checked: 8 hours ago
Listing updated: August 15, 2025 at 07:27am
Listed by:
Marybeth Zarifian 203-218-7942,
Berkshire Hathaway NE Prop. 203-261-2260
Bought with:
Susan A. Dubrow, RES.0754215
Coldwell Banker Realty
Source: Smart MLS,MLS#: 24101572
Facts & features
Interior
Bedrooms & bathrooms
- Bedrooms: 3
- Bathrooms: 3
- Full bathrooms: 2
- 1/2 bathrooms: 1
Primary bedroom
- Features: Ceiling Fan(s), Full Bath, Walk-In Closet(s), Hardwood Floor
- Level: Main
Bedroom
- Features: Ceiling Fan(s), Hardwood Floor
- Level: Main
Bedroom
- Features: Hardwood Floor
- Level: Main
Bathroom
- Features: Laminate Floor
- Level: Lower
Dining room
- Features: Hardwood Floor
- Level: Main
Family room
- Features: Ceiling Fan(s), Fireplace, Wood Stove, Half Bath, Sliders, Laminate Floor
- Level: Lower
Kitchen
- Features: Ceiling Fan(s), Eating Space, Tile Floor
- Level: Main
Living room
- Features: Hardwood Floor
- Level: Main
Heating
- Hot Water, Oil
Cooling
- Ceiling Fan(s), Window Unit(s)
Appliances
- Included: Oven/Range, Microwave, Refrigerator, Dishwasher, Washer, Dryer, Water Heater
- Laundry: Lower Level
Features
- Basement: Full,Heated,Finished
- Attic: Storage,Pull Down Stairs
- Number of fireplaces: 1
Interior area
- Total structure area: 2,094
- Total interior livable area: 2,094 sqft
- Finished area above ground: 2,094
Property
Parking
- Total spaces: 2
- Parking features: Attached, Garage Door Opener
- Attached garage spaces: 2
Features
- Patio & porch: Deck, Patio
- Exterior features: Rain Gutters
Lot
- Size: 1.01 Acres
- Features: Level
Details
- Additional structures: Shed(s)
- Parcel number: 174165
- Zoning: RF1
Construction
Type & style
- Home type: SingleFamily
- Architectural style: Ranch
- Property subtype: Single Family Residence
Materials
- Vinyl Siding
- Foundation: Concrete Perimeter, Raised
- Roof: Asphalt
Condition
- New construction: No
- Year built: 1991
Utilities & green energy
- Sewer: Septic Tank
- Water: Well
Community & neighborhood
Location
- Region: Monroe
- Subdivision: Monroe Center
Price history
| Date | Event | Price |
|---|---|---|
| 8/14/2025 | Sold | $650,000+6.2%$310/sqft |
Source: | ||
| 8/5/2025 | Pending sale | $612,000$292/sqft |
Source: | ||
| 6/23/2025 | Contingent | $612,000$292/sqft |
Source: | ||
| 6/19/2025 | Listed for sale | $612,000$292/sqft |
Source: | ||
| 6/18/2025 | Contingent | $612,000$292/sqft |
Source: | ||
Public tax history
| Year | Property taxes | Tax assessment |
|---|---|---|
| 2025 | $9,351 +10.8% | $326,170 +47.9% |
| 2024 | $8,442 +1.9% | $220,600 |
| 2023 | $8,284 +1.9% | $220,600 |
Find assessor info on the county website
Neighborhood: 06468
Nearby schools
GreatSchools rating
- 8/10Monroe Elementary SchoolGrades: PK-5Distance: 0.7 mi
- 7/10Jockey Hollow SchoolGrades: 6-8Distance: 2.2 mi
- 9/10Masuk High SchoolGrades: 9-12Distance: 2.5 mi
Schools provided by the listing agent
- Elementary: Monroe
- Middle: Jockey Hollow
- High: Masuk
Source: Smart MLS. This data may not be complete. We recommend contacting the local school district to confirm school assignments for this home.
Get pre-qualified for a loan
At Zillow Home Loans, we can pre-qualify you in as little as 5 minutes with no impact to your credit score.An equal housing lender. NMLS #10287.
Sell for more on Zillow
Get a Zillow Showcase℠ listing at no additional cost and you could sell for .
$662,700
2% more+$13,254
With Zillow Showcase(estimated)$675,954
