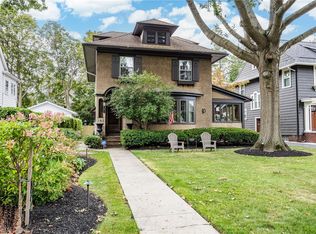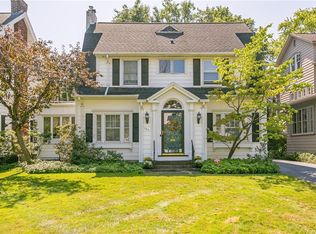Closed
$540,000
175 Corwin Rd, Rochester, NY 14610
5beds
2,462sqft
Single Family Residence
Built in 1922
7,169.98 Square Feet Lot
$596,200 Zestimate®
$219/sqft
$3,468 Estimated rent
Home value
$596,200
$560,000 - $638,000
$3,468/mo
Zestimate® history
Loading...
Owner options
Explore your selling options
What's special
The Browncroft Beauty you've been waiting for! Located on sought after street in historic neighborhood, thoughtfully updated & impeccably maintained - just move in! Fall in love w/abundant natural light throughout, highlighted by the impeccable, gorgeous leaded glass throughout. Unique transom windows not often found in this vintage. Updated Eat-in kitchen w/SS appliances, range/hood, plenty of counter space and features a unique walk in pantry for the chef of the house. The 2nd floor has 4BRs - primary features renovated sitting room to enhance owner's privacy! Bathrooms updated throughout - 2 full, 2 Half, & separate pet wash-station in the basement; Family Room built ins + custom frame around TV handsomely hide all wires & is a natural architectural fit. Finished attic completely refinished + restored featuring a common area, BR, 1/2 BA w/plenty of closet & storage space! Large Formal DR leads to spacious covered deck (beadboard ceiling!) w/seating area, hot tub & private yard. Side entry of house doubles as darling mud room w/bench and cubbies! Porch steps + walkway redirected to driveway completes a picture-perfect yard. Greenlight installed. Delayed Negotations 5/22, 2pm.
Zillow last checked: 8 hours ago
Listing updated: June 30, 2023 at 07:52am
Listed by:
Renee A. Piccirillo 585-352-8833,
Howard Hanna
Bought with:
Scott Barrows, 10401283983
Keller Williams Realty Greater Rochester
Source: NYSAMLSs,MLS#: R1471011 Originating MLS: Rochester
Originating MLS: Rochester
Facts & features
Interior
Bedrooms & bathrooms
- Bedrooms: 5
- Bathrooms: 4
- Full bathrooms: 2
- 1/2 bathrooms: 2
- Main level bathrooms: 1
Heating
- Gas, Forced Air
Cooling
- Central Air, Window Unit(s)
Appliances
- Included: Dryer, Dishwasher, Exhaust Fan, Disposal, Gas Oven, Gas Range, Gas Water Heater, Microwave, Refrigerator, Range Hood, Washer
- Laundry: In Basement
Features
- Cedar Closet(s), Separate/Formal Dining Room, Entrance Foyer, Eat-in Kitchen, Solid Surface Counters, Walk-In Pantry, Natural Woodwork, Window Treatments, Workshop
- Flooring: Hardwood, Tile, Varies
- Windows: Drapes, Leaded Glass, Storm Window(s), Wood Frames
- Basement: Full
- Number of fireplaces: 2
Interior area
- Total structure area: 2,462
- Total interior livable area: 2,462 sqft
Property
Parking
- Total spaces: 2
- Parking features: Attached, Electricity, Garage, Storage, Garage Door Opener, Shared Driveway
- Attached garage spaces: 2
Features
- Patio & porch: Deck
- Exterior features: Blacktop Driveway, Deck, Fully Fenced, Hot Tub/Spa, Private Yard, See Remarks
- Has spa: Yes
- Fencing: Full
Lot
- Size: 7,169 sqft
- Dimensions: 50 x 143
- Features: Other, Rectangular, Rectangular Lot, Residential Lot, See Remarks
Details
- Parcel number: 26140012227000010530000000
- Special conditions: Standard
Construction
Type & style
- Home type: SingleFamily
- Architectural style: Colonial
- Property subtype: Single Family Residence
Materials
- Wood Siding, Copper Plumbing
- Foundation: Block
- Roof: Asphalt
Condition
- Resale
- Year built: 1922
Utilities & green energy
- Electric: Circuit Breakers
- Sewer: Connected
- Water: Connected, Public
- Utilities for property: Cable Available, High Speed Internet Available, Sewer Connected, Water Connected
Green energy
- Energy efficient items: Appliances, Windows
Community & neighborhood
Location
- Region: Rochester
- Subdivision: Browncroft Amd
Other
Other facts
- Listing terms: Cash,Conventional,FHA,VA Loan
Price history
| Date | Event | Price |
|---|---|---|
| 6/23/2023 | Sold | $540,000+27.1%$219/sqft |
Source: | ||
| 5/24/2023 | Pending sale | $425,000$173/sqft |
Source: | ||
| 5/15/2023 | Listed for sale | $425,000+70%$173/sqft |
Source: | ||
| 5/29/2014 | Sold | $250,000+85.2%$102/sqft |
Source: | ||
| 1/15/1997 | Sold | $135,000-0.7%$55/sqft |
Source: Public Record Report a problem | ||
Public tax history
| Year | Property taxes | Tax assessment |
|---|---|---|
| 2024 | -- | $540,000 +97.1% |
| 2023 | -- | $274,000 |
| 2022 | -- | $274,000 |
Find assessor info on the county website
Neighborhood: Browncroft
Nearby schools
GreatSchools rating
- 4/10School 46 Charles CarrollGrades: PK-6Distance: 0.2 mi
- 3/10East Lower SchoolGrades: 6-8Distance: 1 mi
- 2/10East High SchoolGrades: 9-12Distance: 1 mi
Schools provided by the listing agent
- District: Rochester
Source: NYSAMLSs. This data may not be complete. We recommend contacting the local school district to confirm school assignments for this home.

