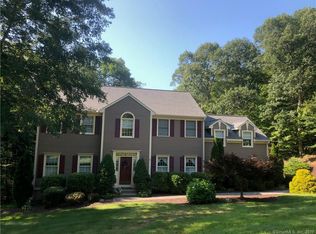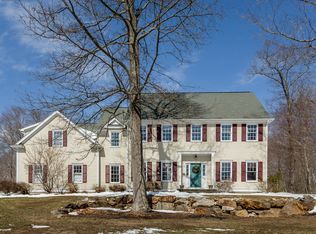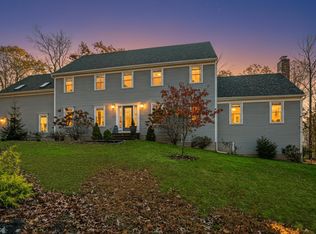Welcome home to 175 Cooper Hill Rd. Set back from the street and comfortably seated at the top of the hill this custom built four bedroom home offers the relaxation and luxury you desire after a hard day's work. From the spacious three car garage to the master bedroom suite, this impeccably maintained home will offer you the chance to leave work behind for some much needed quiet or hangout with friends and family. The main level living space flows seamlessly from the kitchen to the living room where relaxing or entertaining in front of the fire eases tensions and gathers the family for some much needed quality time. This move in ready home boasts a finished basement perfect for that man-cave/crafting corner or family movie night, while other highlights include fresh paint throughout, spacious eat in kitchen, and perennial landscaping. The backyard oasis includes a large deck off the kitchen perfect for grilling and outdoor dining, an expansive stone patio suited for sunbathing or a firepit, as well as a level backyard offering the proper setting for a myriad of activities. Pride of ownership is unmatched, make this your home today!
This property is off market, which means it's not currently listed for sale or rent on Zillow. This may be different from what's available on other websites or public sources.


