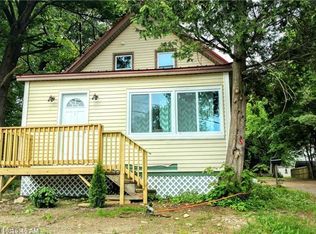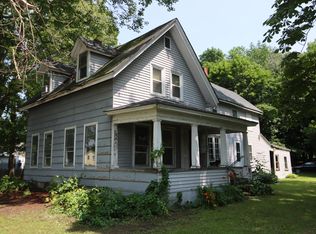Closed
$245,000
175 Cony Street, Augusta, ME 04330
3beds
1,208sqft
Single Family Residence
Built in 1970
0.29 Acres Lot
$254,900 Zestimate®
$203/sqft
$1,989 Estimated rent
Home value
$254,900
$194,000 - $334,000
$1,989/mo
Zestimate® history
Loading...
Owner options
Explore your selling options
What's special
MOTIVATED SELLER. The eastern section of Augusta showcases a ranch-style home that includes three bedrooms and an additional room, enhanced by a deck and a large backyard on a flat lot. This residence is ideally situated near urban conveniences. The generous kitchen features a door that opens to the deck and yard, along with a dining area and a welcoming front living room. The house consists of three bedrooms, plus an additional den or office area. It also provides a full unfinished basement, oil hot water baseboard heating, vinyl siding, a metal roof, a paved driveway, and various other amenities. The property has been meticulously maintained. Pool included in sale.
Zillow last checked: 8 hours ago
Listing updated: May 20, 2025 at 03:59pm
Listed by:
Freedom Realty
Bought with:
Portside Real Estate Group
Source: Maine Listings,MLS#: 1612937
Facts & features
Interior
Bedrooms & bathrooms
- Bedrooms: 3
- Bathrooms: 1
- Full bathrooms: 1
Bedroom 1
- Level: First
Bedroom 2
- Level: First
Bedroom 3
- Level: First
Den
- Level: First
Dining room
- Level: First
Kitchen
- Level: First
Living room
- Level: First
Heating
- Baseboard, Hot Water
Cooling
- None
Appliances
- Included: Dishwasher, Dryer, Electric Range, Refrigerator, Washer
Features
- 1st Floor Bedroom, One-Floor Living, Storage
- Flooring: Carpet, Laminate, Vinyl
- Basement: Interior Entry,Bulkhead,Full
- Has fireplace: No
Interior area
- Total structure area: 1,208
- Total interior livable area: 1,208 sqft
- Finished area above ground: 1,208
- Finished area below ground: 0
Property
Parking
- Parking features: Paved, 1 - 4 Spaces, On Site
Features
- Patio & porch: Deck
Lot
- Size: 0.29 Acres
- Features: Interior Lot, City Lot, Near Shopping, Neighborhood, Level, Open Lot
Details
- Additional structures: Outbuilding, Shed(s)
- Parcel number: AUGUM00042B0164CL00000
- Zoning: RB1
Construction
Type & style
- Home type: SingleFamily
- Architectural style: Ranch
- Property subtype: Single Family Residence
Materials
- Wood Frame, Vinyl Siding
- Roof: Metal
Condition
- Year built: 1970
Utilities & green energy
- Electric: Circuit Breakers
- Sewer: Public Sewer
- Water: Public
- Utilities for property: Utilities On
Community & neighborhood
Location
- Region: Augusta
Other
Other facts
- Road surface type: Paved
Price history
| Date | Event | Price |
|---|---|---|
| 5/19/2025 | Sold | $245,000-3.9%$203/sqft |
Source: | ||
| 4/19/2025 | Pending sale | $255,000$211/sqft |
Source: | ||
| 3/26/2025 | Price change | $255,000-5.6%$211/sqft |
Source: | ||
| 3/12/2025 | Price change | $270,000-3.6%$224/sqft |
Source: | ||
| 2/27/2025 | Price change | $280,000-2.8%$232/sqft |
Source: | ||
Public tax history
| Year | Property taxes | Tax assessment |
|---|---|---|
| 2024 | $2,625 +3.7% | $110,300 |
| 2023 | $2,532 +4.7% | $110,300 |
| 2022 | $2,418 +4.7% | $110,300 |
Find assessor info on the county website
Neighborhood: 04330
Nearby schools
GreatSchools rating
- 7/10Lillian Parks Hussey SchoolGrades: K-6Distance: 0.3 mi
- 3/10Cony Middle SchoolGrades: 7-8Distance: 0.6 mi
- 4/10Cony Middle and High SchoolGrades: 9-12Distance: 0.6 mi

Get pre-qualified for a loan
At Zillow Home Loans, we can pre-qualify you in as little as 5 minutes with no impact to your credit score.An equal housing lender. NMLS #10287.

