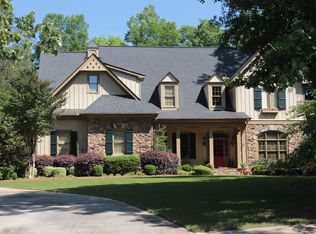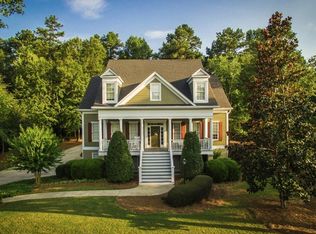Great opportunity in Highgrove Subdivision! This appealing culdesac home is situated on 1.182 acre and features 5 Bedrooms - 4 1/2 Baths! Enter the front rocking chair porch area into the two-story foyer entryway with a formal living room/office/music room and a formal dining room with side porch access! Also on the Main is a fabulous guest bedroom suite, family room with coffered ceiling, stone fireplace with built-in cabinetry and the kitchen with hardwood flooring, center island with gas cooktop, breakfast area, double ovens, beautiful wood cabinetry, peek-a-boo window, tile backsplash and solid surface counters. There is also a walk in pantry and wet bar coffee/beverage area. The mudroom/laundry room gives access to the side porch and also the deck area and has a very handy sink and storage! Upstairs there is a large Owner's retreat with vaulted ceiling, storage benches, two walk in closets and the en-suite features double sinks, storage, separate tub and shower. There are 2 additional bedrooms with a Jack-and-Jill bathroom! The Basement is situated for an In-Law Suite with a Bedroom, Family Room/Play area, Kitchen/Refreshment area, Two additional Finished Rooms (gym area) and storage! The backyard has a wrap around deck and a covered porch area leading to the 2 car garage! Great Neighborhood, Great Schools, Great Amenities! 2021-03-11
This property is off market, which means it's not currently listed for sale or rent on Zillow. This may be different from what's available on other websites or public sources.

