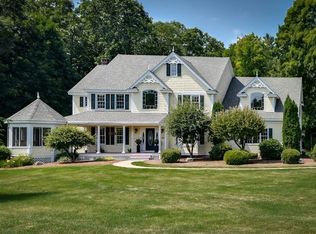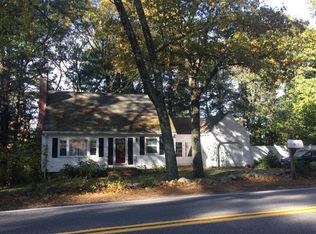Sold for $870,000 on 02/05/25
$870,000
175 Cochituate Rd, Wayland, MA 01778
3beds
2,200sqft
Single Family Residence
Built in 1959
0.93 Acres Lot
$856,300 Zestimate®
$395/sqft
$3,956 Estimated rent
Home value
$856,300
$788,000 - $933,000
$3,956/mo
Zestimate® history
Loading...
Owner options
Explore your selling options
What's special
Located in one of Wayland's most sought after Cochituate Neighborhoods! Don't miss out on this beautifully renovated three bedroom ranch style home. Featuring a brand new custom kitchen with quartz counters, island and stainless appliances, new custom baths with tiled walls and glass doors, gleaming hardwood floors and much more. A wide open floor plan is great for entertaining. New roof, new siding, new septic, new fence. Nothing to do but move right in.. Close to town, shops, restaurants and our top rated Happy Hollow elementary school. Situated on an acre lot offering great expansion possibilities if desired. The finished family room in the lower level with a full size window and a spacious two car garage complete this amazing home. Call for your private tour.
Zillow last checked: 8 hours ago
Listing updated: March 17, 2025 at 11:43am
Listed by:
Britta Reissfelder Group 781-718-2710,
Coldwell Banker Realty - Canton 781-821-2664,
Britta S. Reissfelder 781-718-2710
Bought with:
Christine Bogel
Real Broker MA, LLC
Source: MLS PIN,MLS#: 73309874
Facts & features
Interior
Bedrooms & bathrooms
- Bedrooms: 3
- Bathrooms: 2
- Full bathrooms: 2
Primary bedroom
- Features: Closet/Cabinets - Custom Built, Flooring - Hardwood
- Level: First
Bedroom 2
- Features: Closet/Cabinets - Custom Built, Flooring - Hardwood
- Level: First
Bedroom 3
- Features: Closet/Cabinets - Custom Built, Flooring - Hardwood
- Level: First
Primary bathroom
- Features: Yes
Bathroom 1
- Features: Bathroom - Full, Bathroom - Tiled With Tub, Flooring - Stone/Ceramic Tile, Countertops - Stone/Granite/Solid
- Level: First
Bathroom 2
- Features: Bathroom - Full, Bathroom - Tiled With Shower Stall, Flooring - Stone/Ceramic Tile
- Level: First
Dining room
- Features: Flooring - Hardwood
- Level: First
Family room
- Features: Flooring - Wall to Wall Carpet
- Level: Basement
Kitchen
- Features: Flooring - Stone/Ceramic Tile
- Level: First
Living room
- Features: Flooring - Hardwood
- Level: First
Heating
- Forced Air, Natural Gas
Cooling
- Central Air
Appliances
- Laundry: Gas Dryer Hookup, Electric Dryer Hookup, Washer Hookup
Features
- Den
- Flooring: Tile, Carpet, Hardwood, Flooring - Stone/Ceramic Tile
- Windows: Insulated Windows
- Basement: Full,Partially Finished
- Number of fireplaces: 2
Interior area
- Total structure area: 2,200
- Total interior livable area: 2,200 sqft
- Finished area above ground: 1,600
- Finished area below ground: 600
Property
Parking
- Total spaces: 6
- Parking features: Attached, Garage Door Opener, Driveway
- Attached garage spaces: 2
- Uncovered spaces: 4
Features
- Patio & porch: Deck - Wood
- Exterior features: Deck - Wood, Rain Gutters, Professional Landscaping, Decorative Lighting, Fenced Yard
- Fencing: Fenced
Lot
- Size: 0.93 Acres
- Features: Cleared, Gentle Sloping
Details
- Parcel number: M:38 L:007,861558
- Zoning: R40
Construction
Type & style
- Home type: SingleFamily
- Architectural style: Ranch
- Property subtype: Single Family Residence
Materials
- Frame
- Foundation: Concrete Perimeter
- Roof: Shingle
Condition
- Year built: 1959
Utilities & green energy
- Electric: Circuit Breakers
- Sewer: Private Sewer
- Water: Public
- Utilities for property: for Gas Range, for Gas Dryer, for Electric Dryer, Washer Hookup
Community & neighborhood
Community
- Community features: Public Transportation, Shopping, Park, Walk/Jog Trails, Conservation Area, Highway Access, House of Worship, Public School
Location
- Region: Wayland
Price history
| Date | Event | Price |
|---|---|---|
| 2/5/2025 | Sold | $870,000$395/sqft |
Source: MLS PIN #73309874 Report a problem | ||
| 11/6/2024 | Listed for sale | $870,000+74%$395/sqft |
Source: MLS PIN #73309874 Report a problem | ||
| 1/24/2024 | Sold | $500,000-28.1%$227/sqft |
Source: MLS PIN #73176765 Report a problem | ||
| 12/15/2023 | Contingent | $695,000$316/sqft |
Source: MLS PIN #73176765 Report a problem | ||
| 12/11/2023 | Listed for sale | $695,000$316/sqft |
Source: MLS PIN #73176765 Report a problem | ||
Public tax history
| Year | Property taxes | Tax assessment |
|---|---|---|
| 2025 | $12,513 +5.7% | $800,600 +4.9% |
| 2024 | $11,843 +3.1% | $763,100 +10.6% |
| 2023 | $11,489 +10.7% | $690,000 +22% |
Find assessor info on the county website
Neighborhood: 01778
Nearby schools
GreatSchools rating
- 9/10Happy Hollow SchoolGrades: K-5Distance: 0.7 mi
- 9/10Wayland Middle SchoolGrades: 6-8Distance: 1.4 mi
- 10/10Wayland High SchoolGrades: 9-12Distance: 0.8 mi
Get a cash offer in 3 minutes
Find out how much your home could sell for in as little as 3 minutes with a no-obligation cash offer.
Estimated market value
$856,300
Get a cash offer in 3 minutes
Find out how much your home could sell for in as little as 3 minutes with a no-obligation cash offer.
Estimated market value
$856,300

