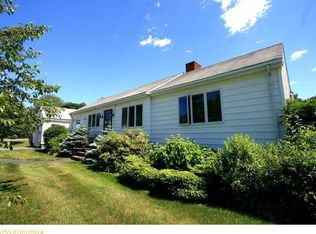Closed
$390,000
175 Clyde Road, Bangor, ME 04401
3beds
2,205sqft
Single Family Residence
Built in 1953
0.3 Acres Lot
$406,100 Zestimate®
$177/sqft
$2,854 Estimated rent
Home value
$406,100
$252,000 - $654,000
$2,854/mo
Zestimate® history
Loading...
Owner options
Explore your selling options
What's special
Nestled on a .3-acre corner lot in Little City, this charming home welcomes you with beautifully landscaped grounds. Step into the mudroom with space for a bench and coat storage. The eat-in kitchen offers ample cabinetry, a bow window, and a perfect layout. The adjacent dining room features a built-in corner cabinet, ideal for family meals. The spacious living room includes a large picture window, wood-burning fireplace, and built-in shelves. The main floor master bedroom boasts a walk-in closet and attached bath. A second bedroom and full bath with a tub/shower combo complete the main level.
Downstairs, a finished basement offers a large bonus room with a propane fireplace, kitchenette, and dining area-ideal for multi-generational living or gatherings. this level also includes a third bedroom, office/craft room, full bath, and laundry room with storage. The basement's bedroom has a separate egress providing easy access. the backyard features a fenced in patio for privacy. The home is equipped with central air and an on-demand generator.
Zillow last checked: 8 hours ago
Listing updated: October 10, 2024 at 07:45am
Listed by:
NextHome Experience
Bought with:
ERA Dawson-Bradford Co.
Source: Maine Listings,MLS#: 1600572
Facts & features
Interior
Bedrooms & bathrooms
- Bedrooms: 3
- Bathrooms: 3
- Full bathrooms: 3
Bedroom 1
- Features: Full Bath, Walk-In Closet(s)
- Level: First
- Area: 178.56 Square Feet
- Dimensions: 14.4 x 12.4
Bedroom 2
- Features: Closet
- Level: First
- Area: 144.9 Square Feet
- Dimensions: 12.6 x 11.5
Bedroom 3
- Features: Closet
- Level: Basement
- Area: 90.95 Square Feet
- Dimensions: 10.7 x 8.5
Bonus room
- Features: Gas Fireplace
- Level: Basement
- Area: 333.5 Square Feet
- Dimensions: 23 x 14.5
Dining room
- Features: Built-in Features
- Level: First
- Area: 111.28 Square Feet
- Dimensions: 10.7 x 10.4
Kitchen
- Features: Eat-in Kitchen
- Level: First
- Area: 146.2 Square Feet
- Dimensions: 17 x 8.6
Laundry
- Level: Basement
- Area: 33.8 Square Feet
- Dimensions: 6.5 x 5.2
Living room
- Features: Built-in Features, Wood Burning Fireplace
- Level: First
- Area: 169.4 Square Feet
- Dimensions: 15.4 x 11
Mud room
- Features: Built-in Features
- Level: First
- Area: 60.08 Square Feet
- Dimensions: 9.69 x 6.2
Office
- Features: Closet
- Level: Basement
- Area: 110 Square Feet
- Dimensions: 12.5 x 8.8
Heating
- Forced Air
Cooling
- Central Air
Appliances
- Included: Dishwasher, Dryer, Microwave, Electric Range, Refrigerator, Washer
Features
- 1st Floor Bedroom, 1st Floor Primary Bedroom w/Bath, Bathtub, Shower, Storage, Walk-In Closet(s)
- Flooring: Tile, Vinyl, Wood
- Basement: Doghouse,Interior Entry,Finished,Full,Other,Sump Pump
- Number of fireplaces: 2
Interior area
- Total structure area: 2,205
- Total interior livable area: 2,205 sqft
- Finished area above ground: 1,260
- Finished area below ground: 945
Property
Parking
- Total spaces: 1
- Parking features: Paved, 1 - 4 Spaces
- Garage spaces: 1
Accessibility
- Accessibility features: 32 - 36 Inch Doors
Features
- Patio & porch: Patio
Lot
- Size: 0.30 Acres
- Features: City Lot, Near Golf Course, Near Shopping, Near Turnpike/Interstate, Near Town, Neighborhood, Corner Lot, Level, Landscaped
Details
- Additional structures: Shed(s)
- Parcel number: BANGM029L077
- Zoning: URD-1
- Other equipment: Generator, Internet Access Available
Construction
Type & style
- Home type: SingleFamily
- Architectural style: Ranch
- Property subtype: Single Family Residence
Materials
- Wood Frame, Vinyl Siding
- Roof: Shingle
Condition
- Year built: 1953
Utilities & green energy
- Electric: Circuit Breakers, Fuses
- Sewer: Public Sewer
- Water: Public
Community & neighborhood
Location
- Region: Bangor
Other
Other facts
- Road surface type: Paved
Price history
| Date | Event | Price |
|---|---|---|
| 10/10/2024 | Sold | $390,000-1.2%$177/sqft |
Source: | ||
| 8/28/2024 | Pending sale | $394,900$179/sqft |
Source: | ||
| 8/19/2024 | Listed for sale | $394,900$179/sqft |
Source: | ||
Public tax history
| Year | Property taxes | Tax assessment |
|---|---|---|
| 2024 | $4,355 | $227,400 |
| 2023 | $4,355 +5% | $227,400 +11.9% |
| 2022 | $4,147 +6.5% | $203,300 +16.4% |
Find assessor info on the county website
Neighborhood: 04401
Nearby schools
GreatSchools rating
- 8/10Mary Snow SchoolGrades: 4-5Distance: 0.4 mi
- 9/10William S. Cohen SchoolGrades: 6-8Distance: 1.2 mi
- 6/10Bangor High SchoolGrades: 9-12Distance: 1.1 mi

Get pre-qualified for a loan
At Zillow Home Loans, we can pre-qualify you in as little as 5 minutes with no impact to your credit score.An equal housing lender. NMLS #10287.
