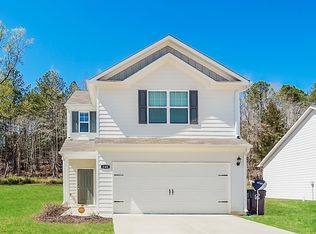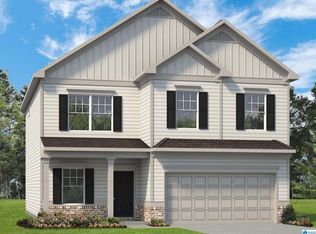Defined by its exceptionally efficient use of space, the Phoenix packs a lot of flexibility into its modest dimensions. It's galley-style kitchen feels very open, thanks to its direct access to the back yard and an eating bar overlooking the great room. Intelligent design of the secondary bedrooms provides extra noise isolation from the front entry hall. With a split bedroom design, the owner's suite, including a private bath and large walk-in closet, is placed at the back of the home away from it all.
This property is off market, which means it's not currently listed for sale or rent on Zillow. This may be different from what's available on other websites or public sources.

