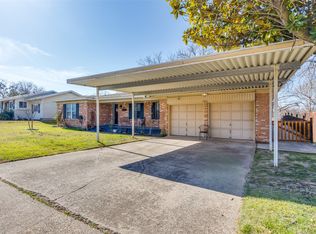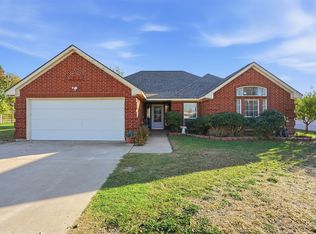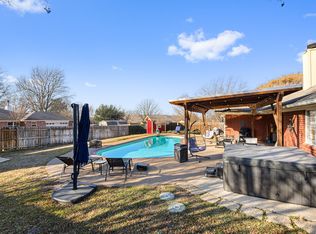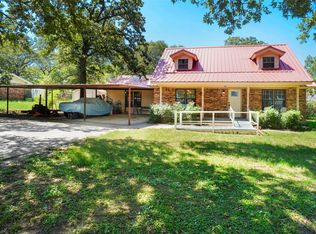Welcome to this inviting 3-bedroom, 2-bath home set on just under an acre—plenty of space to enjoy fresh air and room to move. A generous covered carport offers parking for multiple vehicles, and the private brick patio creates a comfortable spot for morning coffee, evening unwinding, or weekend get-togethers. Mature trees frame the property, offering both shade and a naturally peaceful setting.
Inside, you’ll find an updated kitchen with gray cabinetry, stainless steel appliances, quartz countertops, and open shelving that adds a modern touch. The living room is bright and welcoming with large windows, wood-look flooring, and contemporary ceiling fans. A spacious game room provides the perfect spot for movie nights, a playroom, hobby space, or a second living area—offering flexibility to fit your lifestyle.
The primary suite features a walk-in closet and an ensuite bath with a glass-enclosed shower. Two additional bedrooms provide room for family, guests, or office needs, and the second bathroom has been thoughtfully refreshed with modern finishes.
A functional laundry area with open shelving and a sliding barn door adds both charm and convenience. Outside, the expansive lot offers endless possibilities—whether you envision a pool, workshop, garden, or simply space to roam.
Located in a quiet neighborhood with easy access to schools, shopping, and dining, this home is ready for its next chapter. Schedule your private showing today.
Under contract
$367,000
175 Clover Ln, Decatur, TX 76234
3beds
2,007sqft
Est.:
Single Family Residence
Built in 1981
0.98 Acres Lot
$355,100 Zestimate®
$183/sqft
$-- HOA
What's special
- 87 days |
- 353 |
- 14 |
Zillow last checked: 8 hours ago
Listing updated: January 28, 2026 at 05:19pm
Listed by:
Meagan Fuller 0725108 940-627-9040,
Parker Properties Real Estate 940-627-9040
Source: NTREIS,MLS#: 21109933
Facts & features
Interior
Bedrooms & bathrooms
- Bedrooms: 3
- Bathrooms: 2
- Full bathrooms: 2
Primary bedroom
- Features: Ceiling Fan(s), En Suite Bathroom
- Level: First
- Dimensions: 0 x 0
Bonus room
- Features: Ceiling Fan(s)
- Level: First
- Dimensions: 0 x 0
Dining room
- Level: First
- Dimensions: 0 x 0
Kitchen
- Features: Built-in Features, Butler's Pantry, Granite Counters, Pantry, Walk-In Pantry
- Level: First
- Dimensions: 0 x 0
Living room
- Level: First
- Dimensions: 0 x 0
Heating
- Central, Electric
Cooling
- Central Air, Electric
Appliances
- Included: Dishwasher, Electric Cooktop, Disposal
- Laundry: Laundry in Utility Room
Features
- High Speed Internet, Open Floorplan, Pantry, Wired for Data
- Flooring: Luxury Vinyl Plank
- Has basement: No
- Has fireplace: No
Interior area
- Total interior livable area: 2,007 sqft
Video & virtual tour
Property
Parking
- Total spaces: 2
- Parking features: Concrete, Carport
- Carport spaces: 2
Features
- Levels: One
- Stories: 1
- Patio & porch: Deck
- Exterior features: Rain Gutters
- Pool features: None
- Fencing: Back Yard
Lot
- Size: 0.98 Acres
- Features: Back Yard, Cleared, Corner Lot, Lawn, Many Trees
- Residential vegetation: Grassed, Pine
Details
- Parcel number: 758637
Construction
Type & style
- Home type: SingleFamily
- Architectural style: Traditional,Detached
- Property subtype: Single Family Residence
- Attached to another structure: Yes
Materials
- Brick
- Foundation: Slab
- Roof: Shingle
Condition
- Year built: 1981
Utilities & green energy
- Sewer: Septic Tank
- Water: Community/Coop
- Utilities for property: Electricity Available, Septic Available, Water Available
Community & HOA
Community
- Subdivision: Decatur Acres
HOA
- Has HOA: No
Location
- Region: Decatur
Financial & listing details
- Price per square foot: $183/sqft
- Tax assessed value: $394,294
- Annual tax amount: $3,645
- Date on market: 11/14/2025
- Cumulative days on market: 90 days
- Listing terms: Cash,Conventional,FHA
- Electric utility on property: Yes
Estimated market value
$355,100
$337,000 - $373,000
$2,186/mo
Price history
Price history
| Date | Event | Price |
|---|---|---|
| 1/29/2026 | Contingent | $367,000$183/sqft |
Source: NTREIS #21109933 Report a problem | ||
| 11/14/2025 | Listed for sale | $367,000-2.1%$183/sqft |
Source: NTREIS #21109933 Report a problem | ||
| 7/23/2025 | Listing removed | $375,000$187/sqft |
Source: NTREIS #20880527 Report a problem | ||
| 5/30/2025 | Price change | $375,000-3.1%$187/sqft |
Source: NTREIS #20880527 Report a problem | ||
| 5/7/2025 | Price change | $387,000-1.8%$193/sqft |
Source: NTREIS #20880527 Report a problem | ||
Public tax history
Public tax history
| Year | Property taxes | Tax assessment |
|---|---|---|
| 2025 | -- | $329,157 +10% |
| 2024 | $2,576 -71% | $299,234 +1.7% |
| 2023 | $8,871 | $294,169 +3.1% |
Find assessor info on the county website
BuyAbility℠ payment
Est. payment
$2,286/mo
Principal & interest
$1779
Property taxes
$379
Home insurance
$128
Climate risks
Neighborhood: 76234
Nearby schools
GreatSchools rating
- 4/10Carson Elementary SchoolGrades: PK-5Distance: 1.9 mi
- 5/10McCarroll Middle SchoolGrades: 6-8Distance: 3.5 mi
- 5/10Decatur High SchoolGrades: 9-12Distance: 2.2 mi
Schools provided by the listing agent
- Elementary: Carson
- Middle: Mccarroll
- High: Decatur
- District: Decatur ISD
Source: NTREIS. This data may not be complete. We recommend contacting the local school district to confirm school assignments for this home.
- Loading



