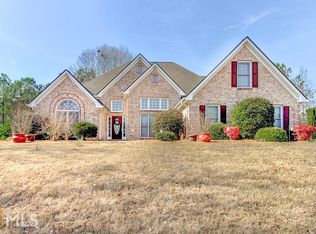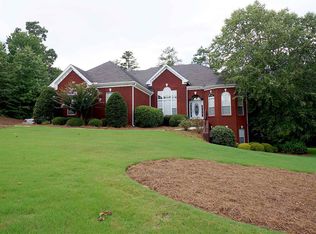Closed
$420,000
175 Clear Spring Ln, Oxford, GA 30054
4beds
2,445sqft
Single Family Residence
Built in 2003
1 Acres Lot
$421,700 Zestimate®
$172/sqft
$2,189 Estimated rent
Home value
$421,700
$396,000 - $451,000
$2,189/mo
Zestimate® history
Loading...
Owner options
Explore your selling options
What's special
Charming 3-Bedroom, 3-Bathroom Home with Private Backyard in Northwood Subdivision Welcome to 175 Clear Spring Lane, a beautifully maintained 3-bedroom, 3-bathroom home nestled in the highly sought-after Northwood Subdivision. This 2,445 sq. ft. residence offers a perfect blend of comfort and practicality, with thoughtful upgrades throughout. As you enter, you're greeted by a spacious and bright living area, ideal for relaxing with family or hosting guests. The open floor plan flows seamlessly into the well-appointed kitchen, featuring sleek countertops, ample cabinet storage, and a breakfast bar. Just off the kitchen, enjoy meals in the cozy dining area with views of the private backyard. The master suite is a true retreat, complete with a walk-in closet and a luxurious en-suite bathroom, featuring a soaking tub and separate shower. Two additional bedrooms, each with their own charm, and two more full bathrooms provide plenty of space for family or guests. One of the home's standout features is the detached garage, offering extra storage or the perfect space for a workshop. The large, private backyard provides the perfect setting for outdoor gatherings, gardening, or just enjoying some peace and quiet. Located in the family-friendly Northwood Subdivision, you'll appreciate the peaceful setting while still being conveniently close to local schools, parks, and shopping.
Zillow last checked: 8 hours ago
Listing updated: January 03, 2025 at 05:33am
Listed by:
Kameron Kelley 678-602-8520,
Joe Stockdale Real Estate
Bought with:
Danielle McCurdy, 366818
Keller Williams Realty Atl. Partners
Source: GAMLS,MLS#: 10396190
Facts & features
Interior
Bedrooms & bathrooms
- Bedrooms: 4
- Bathrooms: 3
- Full bathrooms: 3
- Main level bathrooms: 1
- Main level bedrooms: 1
Heating
- Central, Heat Pump, Natural Gas
Cooling
- Central Air
Appliances
- Included: Dishwasher, Dryer, Electric Water Heater, Microwave, Oven/Range (Combo), Refrigerator, Washer
- Laundry: Mud Room
Features
- Double Vanity, High Ceilings, Master On Main Level, Soaking Tub, Tray Ceiling(s), Entrance Foyer, Vaulted Ceiling(s), Walk-In Closet(s)
- Flooring: Carpet, Hardwood, Tile
- Basement: None
- Attic: Pull Down Stairs
- Number of fireplaces: 1
Interior area
- Total structure area: 2,445
- Total interior livable area: 2,445 sqft
- Finished area above ground: 2,445
- Finished area below ground: 0
Property
Parking
- Parking features: Attached, Detached, Garage
- Has attached garage: Yes
Features
- Levels: Two
- Stories: 2
Lot
- Size: 1 Acres
- Features: Private, Sloped
Details
- Parcel number: 0057000000156000
Construction
Type & style
- Home type: SingleFamily
- Architectural style: Craftsman,Traditional
- Property subtype: Single Family Residence
Materials
- Other, Stone
- Roof: Composition
Condition
- Resale
- New construction: No
- Year built: 2003
Utilities & green energy
- Sewer: Septic Tank
- Water: Public
- Utilities for property: Cable Available, Electricity Available, High Speed Internet, Natural Gas Available, Phone Available, Underground Utilities
Community & neighborhood
Community
- Community features: Pool, Sidewalks, Street Lights, Tennis Court(s)
Location
- Region: Oxford
- Subdivision: Northwood
HOA & financial
HOA
- Has HOA: Yes
- HOA fee: $400 annually
- Services included: Swimming, Tennis
Other
Other facts
- Listing agreement: Exclusive Right To Sell
Price history
| Date | Event | Price |
|---|---|---|
| 1/2/2025 | Sold | $420,000-2.3%$172/sqft |
Source: | ||
| 11/15/2024 | Pending sale | $429,999$176/sqft |
Source: | ||
| 10/15/2024 | Listed for sale | $429,999+105.8%$176/sqft |
Source: | ||
| 10/21/2005 | Sold | $208,900+8.3%$85/sqft |
Source: Public Record Report a problem | ||
| 6/22/2005 | Sold | $192,974$79/sqft |
Source: Public Record Report a problem | ||
Public tax history
| Year | Property taxes | Tax assessment |
|---|---|---|
| 2024 | $3,763 +30.3% | $148,160 +5.9% |
| 2023 | $2,888 +5.8% | $139,960 +16.3% |
| 2022 | $2,729 +28.2% | $120,360 +24.3% |
Find assessor info on the county website
Neighborhood: 30054
Nearby schools
GreatSchools rating
- 3/10Flint Hill Elementary SchoolGrades: PK-5Distance: 3 mi
- 4/10Cousins Middle SchoolGrades: 6-8Distance: 5.1 mi
- 3/10Newton High SchoolGrades: 9-12Distance: 6.9 mi
Schools provided by the listing agent
- Elementary: Flint Hill
- Middle: Cousins
- High: Newton
Source: GAMLS. This data may not be complete. We recommend contacting the local school district to confirm school assignments for this home.

Get pre-qualified for a loan
At Zillow Home Loans, we can pre-qualify you in as little as 5 minutes with no impact to your credit score.An equal housing lender. NMLS #10287.

