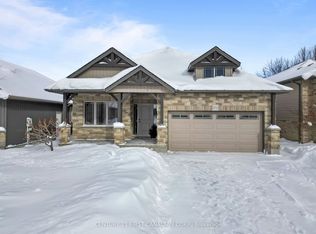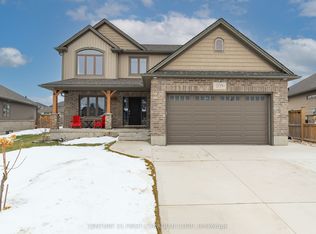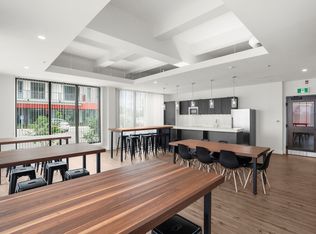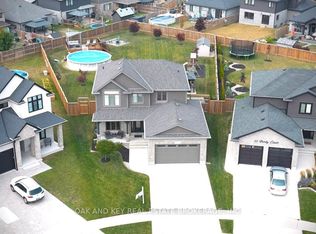Welcome to 175 Chestnut Street in Lucan. This Royal Homes built 3 bedroom bungalow property has been meticulously maintained. Benefit from an attached garage and oversized driveway with plenty of parking. The traditional layout with laundry on the main floor will appeal to families and those downsizing. The bright eat-in kitchen opens up to a raised deck overlooking garden beds of perennials and large custom shed. The lower level has been partially finished with subfloor, drywall and a beautiful custom gas fireplace with feature wall. With a separate entrance to the lower level from the garage, a teen retreat or in-law suite could make this area very beneficial. Some, but not all upgrades include Windows (2017), Shed & Fence (2017), Furnace, A/C & Gas Fireplace (2016), HVAC & Air Exchanger (2020) See Documents for full list of upgrades.
This property is off market, which means it's not currently listed for sale or rent on Zillow. This may be different from what's available on other websites or public sources.



