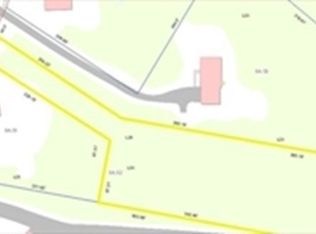Priced to GO! Lovingly maintained colonial style home with contemporary flair located at the end of a quiet N. Amherst cul-de-sac. This home offers a large living room & formal dining room with hardwood floors. Kitchen has ample maple cabinets, kitchen island and is open to family room with fireplace. Patio door leads to back yard deck and play space. Upstairs there is a master suite w/walk-in closet & bath with both soaking tub and shower. Three additional spacious bedrooms and a full bath complete the second floor. Basement has beautifully finished spaces with playroom that could easily be used as two rooms.. Economical Lennox fired gas heating, central AC, six panel wood doors and quality details are found throughout this well built home. Freshly painted interior so you can move right in and enjoy! Very close to UMass and Cushman Market, as well as Puffers Pond for the summer swim!!
This property is off market, which means it's not currently listed for sale or rent on Zillow. This may be different from what's available on other websites or public sources.

