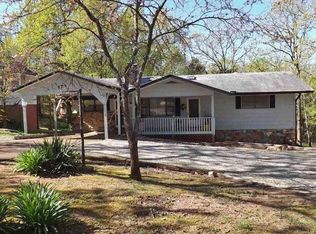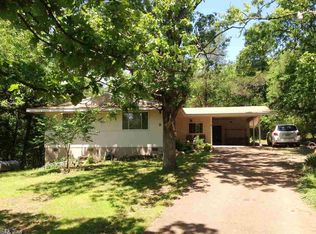Closed
$130,000
175 Cherokee Rd, Cherokee Village, AR 72529
2beds
1,100sqft
Single Family Residence
Built in ----
0.33 Acres Lot
$131,000 Zestimate®
$118/sqft
$1,590 Estimated rent
Home value
$131,000
Estimated sales range
Not available
$1,590/mo
Zestimate® history
Loading...
Owner options
Explore your selling options
What's special
Situated in the vibrant town of Cherokee Village, this charming 2-bedroom, 1.5-bath home is the perfect blend of comfort and convenience. Step inside to be greeted by a spacious living area with a striking vaulted ceiling and a stunning stone fireplace, creating a warm and inviting atmosphere. The beautifully designed kitchen boasts gorgeous countertops and stylish cabinetry, making meal prep a delight. Wood-look vinyl flooring adds both elegance and durability throughout the home. Outside, a generous yard blooms with seasonal flowers, offering a picturesque retreat, while the spacious back deck is perfect for relaxing or entertaining. With a prime location central to all the amenities Cherokee Village has to offer, this home is a must-see! Owner financing available for qualified buyers! Broker owned.
Zillow last checked: 8 hours ago
Listing updated: August 19, 2025 at 12:05pm
Listed by:
Dick Sackett 870-847-1094,
Ozark Gateway Realty (OGW LLC)
Bought with:
Emily D Bagwell-Shackelford, AR
Coldwell Banker Ozark Real Estate Company
Jeff P Shackelford, AR
Coldwell Banker Ozark Real Estate Company
Source: CARMLS,MLS#: 25009676
Facts & features
Interior
Bedrooms & bathrooms
- Bedrooms: 2
- Bathrooms: 2
- Full bathrooms: 1
- 1/2 bathrooms: 1
Primary bedroom
- Area: 225
- Dimensions: 15 x 15
Bedroom 2
- Area: 180
- Dimensions: 15 x 12
Dining room
- Features: Eat-in Kitchen
- Area: 108
- Dimensions: 9 x 12
Kitchen
- Area: 144
- Dimensions: 12 x 12
Living room
- Area: 378
- Dimensions: 18 x 21
Heating
- Natural Gas
Cooling
- Electric
Appliances
- Included: Built-In Range, Refrigerator
Features
- 2 Bedrooms Same Level
- Flooring: Laminate
- Has fireplace: Yes
- Fireplace features: Woodburning-Site-Built
Interior area
- Total structure area: 1,100
- Total interior livable area: 1,100 sqft
Property
Parking
- Parking features: Carport
- Has carport: Yes
Features
- Levels: One
- Stories: 1
Lot
- Size: 0.33 Acres
- Dimensions: 200 x 80
- Features: Sloped, River/Lake Area
Details
- Parcel number: 29200187000
- Other equipment: TV Antenna, Satellite Dish
Construction
Type & style
- Home type: SingleFamily
- Architectural style: Ranch
- Property subtype: Single Family Residence
Materials
- Frame
- Foundation: Crawl Space
- Roof: Composition
Condition
- New construction: No
Utilities & green energy
- Electric: Elec-Municipal (+Entergy)
- Sewer: Septic Tank
- Water: Public
- Utilities for property: Cable Connected, Telephone-Private
Community & neighborhood
Community
- Community features: Pool, Party Room, Picnic Area, Marina, Golf, Fitness/Bike Trail, Airport/Runway
Location
- Region: Cherokee Village
- Subdivision: Samoset
HOA & financial
HOA
- Has HOA: No
Other
Other facts
- Listing terms: VA Loan,FHA,Conventional,Owner May Carry,Cash
- Road surface type: Paved
Price history
| Date | Event | Price |
|---|---|---|
| 8/18/2025 | Sold | $130,000+0.8%$118/sqft |
Source: | ||
| 3/13/2025 | Listed for sale | $129,000+7.5%$117/sqft |
Source: | ||
| 9/1/2023 | Sold | $120,000+380%$109/sqft |
Source: | ||
| 4/12/2022 | Sold | $25,000-60.9%$23/sqft |
Source: | ||
| 6/18/2008 | Sold | $64,000$58/sqft |
Source: Public Record Report a problem | ||
Public tax history
| Year | Property taxes | Tax assessment |
|---|---|---|
| 2024 | $239 -67.7% | $15,880 |
| 2023 | $739 +52.6% | $15,880 +64.6% |
| 2022 | $484 | $9,650 |
Find assessor info on the county website
Neighborhood: 72529
Nearby schools
GreatSchools rating
- 7/10Cherokee Elementary SchoolGrades: PK-4Distance: 3.3 mi
- 8/10Highland Middle SchoolGrades: 5-8Distance: 3.3 mi
- 8/10Highland High SchoolGrades: 9-12Distance: 3.4 mi

Get pre-qualified for a loan
At Zillow Home Loans, we can pre-qualify you in as little as 5 minutes with no impact to your credit score.An equal housing lender. NMLS #10287.

