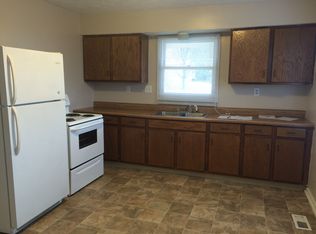Sold
$232,500
175 Cemetery Hill Rd, Franklin, IN 46131
3beds
1,248sqft
Residential, Single Family Residence
Built in 1985
0.3 Acres Lot
$237,600 Zestimate®
$186/sqft
$1,615 Estimated rent
Home value
$237,600
$211,000 - $266,000
$1,615/mo
Zestimate® history
Loading...
Owner options
Explore your selling options
What's special
Move in ready w/ Immediate possession and no HOA! Nice Ranch 3 BR/2 BA home w/ many updates & Huge 832 sq ft +/- garage on corner lot ready for new owners. Kitchen features New cabinets/countertops/fixtures/garbage disposal and all appliances stay. Elevated ceilings & new carpet in the living room & hearth room w/ Wood Burning Stove. Primary BR has priv BA w/ new vanity. New laminate floors throughout BR's/KT/laundry room and entry. Guest BA has tile floors. Large heated Garage w/ 100 amp service, new garage door and window AC has space for workshop. Awesome metal Quonset shed for storing your toys. Fully fenced backyard(1/2 Privacy, 1/2 Chain link) has wide gate for trailer entry. Large driveway provides ample parking. Franklin address near downtown Bargersville, parks, and restaurants. New water heater, some newer drywall/insulation.
Zillow last checked: 8 hours ago
Listing updated: November 21, 2024 at 01:01pm
Listing Provided by:
Jason Williamson 317-430-3952,
RE/MAX Advanced Realty
Bought with:
Jamie Brown
CENTURY 21 Scheetz
Source: MIBOR as distributed by MLS GRID,MLS#: 22008632
Facts & features
Interior
Bedrooms & bathrooms
- Bedrooms: 3
- Bathrooms: 2
- Full bathrooms: 2
- Main level bathrooms: 2
- Main level bedrooms: 3
Primary bedroom
- Features: Laminate
- Level: Main
- Area: 132 Square Feet
- Dimensions: 12x11
Bedroom 2
- Features: Laminate
- Level: Main
- Area: 132 Square Feet
- Dimensions: 12x11
Bedroom 3
- Features: Laminate
- Level: Main
- Area: 99 Square Feet
- Dimensions: 11x9
Kitchen
- Features: Laminate
- Level: Main
- Area: 132 Square Feet
- Dimensions: 11x12
Laundry
- Features: Laminate
- Level: Main
- Area: 30 Square Feet
- Dimensions: 5x6
Living room
- Features: Carpet
- Level: Main
- Area: 216 Square Feet
- Dimensions: 12x18
Heating
- Forced Air
Cooling
- Has cooling: Yes
Appliances
- Included: Dishwasher, Disposal, Gas Water Heater, Electric Oven, Refrigerator, Water Softener Owned
- Laundry: Main Level
Features
- Vaulted Ceiling(s), High Speed Internet, Smart Thermostat
- Windows: Windows Thermal, Windows Vinyl
- Has basement: No
Interior area
- Total structure area: 1,248
- Total interior livable area: 1,248 sqft
Property
Parking
- Total spaces: 2
- Parking features: Detached
- Garage spaces: 2
- Details: Garage Parking Other(Finished Garage, Garage Door Opener, Keyless Entry, Service Door)
Features
- Levels: One
- Stories: 1
- Patio & porch: Patio
- Fencing: Fenced,Chain Link,Fence Full Rear,Privacy
Lot
- Size: 0.30 Acres
- Features: Corner Lot, Mature Trees
Details
- Additional structures: Barn Storage
- Parcel number: 410901021001000035
- Special conditions: Estate
- Horse amenities: None
Construction
Type & style
- Home type: SingleFamily
- Architectural style: Modular,Ranch
- Property subtype: Residential, Single Family Residence
Materials
- Vinyl Siding
- Foundation: Block
Condition
- New construction: No
- Year built: 1985
Utilities & green energy
- Electric: 200+ Amp Service
- Water: Municipal/City
- Utilities for property: Electricity Connected, Sewer Connected, Water Connected
Community & neighborhood
Location
- Region: Franklin
- Subdivision: Harmony
Price history
| Date | Event | Price |
|---|---|---|
| 11/21/2024 | Sold | $232,500+3.3%$186/sqft |
Source: | ||
| 10/31/2024 | Pending sale | $225,000$180/sqft |
Source: | ||
| 10/29/2024 | Listed for sale | $225,000$180/sqft |
Source: | ||
Public tax history
| Year | Property taxes | Tax assessment |
|---|---|---|
| 2024 | $2,936 -0.1% | $140,800 +8% |
| 2023 | $2,940 +133.3% | $130,400 |
| 2022 | $1,260 +7.9% | $130,400 +19% |
Find assessor info on the county website
Neighborhood: 46131
Nearby schools
GreatSchools rating
- 6/10Union Elementary SchoolGrades: PK-4Distance: 3.1 mi
- 6/10Franklin Community Middle SchoolGrades: 7-8Distance: 5.3 mi
- 6/10Franklin Community High SchoolGrades: 9-12Distance: 3.3 mi
Schools provided by the listing agent
- Middle: Franklin Community Middle School
- High: Franklin Community High School
Source: MIBOR as distributed by MLS GRID. This data may not be complete. We recommend contacting the local school district to confirm school assignments for this home.
Get a cash offer in 3 minutes
Find out how much your home could sell for in as little as 3 minutes with a no-obligation cash offer.
Estimated market value
$237,600
Get a cash offer in 3 minutes
Find out how much your home could sell for in as little as 3 minutes with a no-obligation cash offer.
Estimated market value
$237,600
