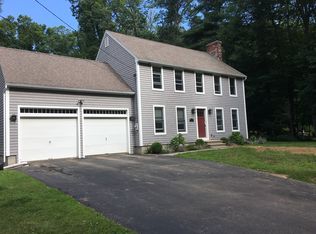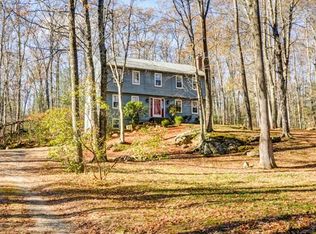Sold for $600,000
$600,000
175 Cedar St, Sturbridge, MA 01566
3beds
2,420sqft
Single Family Residence
Built in 1989
2.21 Acres Lot
$616,500 Zestimate®
$248/sqft
$3,811 Estimated rent
Home value
$616,500
$561,000 - $678,000
$3,811/mo
Zestimate® history
Loading...
Owner options
Explore your selling options
What's special
Get ready to fall in love. This 3 bed, 3.5 bath colonial on over 2 acres will check off all your boxes! The curb appeal for this home just can't be beat! Stone pillars & lanterns guide you down the long paved driveway to this lovingly maintained home. Open Concept first floor with hardwoods and tile. The kitchen was remodeled with beautiful cabinetry, stone counters, stainless appliances,& peninsula. Family room opens up to the kitchen and has hardwoods and a wood fireplace. Lovely tiled foyer is open to the Living/Dining room combination. You will never want to leave the huge screened in porch. Upstairs has a large primary with ensuite bath and walk-in closet, two additional bedrooms, a bathroom, and designated laundry room. The finished lower level has a full bath, bult in storage, and is a perfect bonus space. Outside is a dream w/ a park-like fenced in backyard. The property will have a NEW SEPTIC by mid December!
Zillow last checked: 8 hours ago
Listing updated: January 08, 2025 at 02:00pm
Listed by:
Carrie Abysalh 508-641-0150,
RE/MAX Prof Associates 508-347-9595
Bought with:
Kathryn Esser
Landmark, REALTORS®
Source: MLS PIN,MLS#: 73298528
Facts & features
Interior
Bedrooms & bathrooms
- Bedrooms: 3
- Bathrooms: 4
- Full bathrooms: 3
- 1/2 bathrooms: 1
Primary bedroom
- Features: Bathroom - Full, Walk-In Closet(s), Flooring - Wall to Wall Carpet, Lighting - Overhead
- Level: Second
Bedroom 2
- Features: Closet, Flooring - Wall to Wall Carpet, Lighting - Overhead
- Level: Second
Bedroom 3
- Features: Closet, Flooring - Wall to Wall Carpet, Lighting - Overhead
- Level: Second
Primary bathroom
- Features: Yes
Bathroom 1
- Features: Bathroom - Half, Flooring - Stone/Ceramic Tile, Lighting - Sconce
- Level: First
Bathroom 2
- Features: Bathroom - Full, Flooring - Stone/Ceramic Tile, Lighting - Sconce
- Level: Second
Bathroom 3
- Features: Bathroom - 3/4, Bathroom - With Shower Stall, Closet - Linen, Flooring - Stone/Ceramic Tile, Lighting - Sconce, Lighting - Overhead, Beadboard
- Level: Second
Dining room
- Features: Flooring - Hardwood, Open Floorplan, Lighting - Overhead
- Level: First
Family room
- Features: Wood / Coal / Pellet Stove, Flooring - Hardwood, Open Floorplan
- Level: First
Kitchen
- Features: Closet, Flooring - Stone/Ceramic Tile, Dining Area, Pantry, Countertops - Stone/Granite/Solid, Cabinets - Upgraded, Exterior Access, Open Floorplan, Peninsula, Lighting - Pendant
- Level: First
Living room
- Features: Flooring - Hardwood, Open Floorplan
- Level: Main,First
Heating
- Forced Air, Oil
Cooling
- Central Air
Appliances
- Included: Water Heater, Range, Dishwasher, Microwave, Refrigerator, Washer, Dryer, Water Treatment, Wine Refrigerator
- Laundry: Closet - Walk-in, Flooring - Stone/Ceramic Tile, Lighting - Overhead, Second Floor, Electric Dryer Hookup
Features
- Bathroom - Full, Bathroom - With Tub & Shower, Closet/Cabinets - Custom Built, Storage, Lighting - Overhead, Vaulted Ceiling(s), Closet, Lighting - Sconce, Bonus Room, Sun Room, Bathroom
- Flooring: Tile, Carpet, Hardwood, Flooring - Stone/Ceramic Tile, Flooring - Wall to Wall Carpet
- Doors: Insulated Doors
- Windows: Insulated Windows, Screens
- Basement: Full,Partially Finished,Interior Entry,Bulkhead,Concrete
- Number of fireplaces: 1
- Fireplace features: Family Room
Interior area
- Total structure area: 2,420
- Total interior livable area: 2,420 sqft
Property
Parking
- Total spaces: 22
- Parking features: Attached, Garage Door Opener, Garage Faces Side, Paved Drive, Paved
- Attached garage spaces: 2
- Uncovered spaces: 20
Features
- Patio & porch: Screened, Patio
- Exterior features: Porch - Screened, Patio, Rain Gutters, Decorative Lighting, Screens, Fenced Yard, Stone Wall
- Fencing: Fenced/Enclosed,Fenced
- Waterfront features: Lake/Pond, 1 to 2 Mile To Beach, Beach Ownership(Public)
- Frontage length: 296.00
Lot
- Size: 2.21 Acres
- Features: Wooded, Gentle Sloping, Level
Details
- Parcel number: M:202 B:000 L:1557175,1702169
- Zoning: 1010
Construction
Type & style
- Home type: SingleFamily
- Architectural style: Colonial
- Property subtype: Single Family Residence
Materials
- Frame
- Foundation: Concrete Perimeter
- Roof: Shingle
Condition
- Year built: 1989
Utilities & green energy
- Electric: 200+ Amp Service
- Sewer: Private Sewer
- Water: Private
- Utilities for property: for Electric Range, for Electric Dryer
Green energy
- Energy efficient items: Thermostat
- Energy generation: Solar
Community & neighborhood
Community
- Community features: Shopping, Tennis Court(s), Walk/Jog Trails, Golf, Conservation Area, Highway Access, House of Worship, Public School
Location
- Region: Sturbridge
Other
Other facts
- Listing terms: Contract
- Road surface type: Paved
Price history
| Date | Event | Price |
|---|---|---|
| 1/8/2025 | Sold | $600,000+0%$248/sqft |
Source: MLS PIN #73298528 Report a problem | ||
| 11/5/2024 | Contingent | $599,900$248/sqft |
Source: MLS PIN #73298528 Report a problem | ||
| 10/20/2024 | Listed for sale | $599,900$248/sqft |
Source: MLS PIN #73298528 Report a problem | ||
| 10/12/2024 | Contingent | $599,900$248/sqft |
Source: MLS PIN #73298528 Report a problem | ||
| 10/4/2024 | Listed for sale | $599,900+36.3%$248/sqft |
Source: MLS PIN #73298528 Report a problem | ||
Public tax history
| Year | Property taxes | Tax assessment |
|---|---|---|
| 2025 | $8,421 -1% | $528,600 +2.5% |
| 2024 | $8,506 +5.9% | $515,800 +16% |
| 2023 | $8,032 +19.3% | $444,500 +25.5% |
Find assessor info on the county website
Neighborhood: 01566
Nearby schools
GreatSchools rating
- 6/10Burgess Elementary SchoolGrades: PK-6Distance: 1.2 mi
- 5/10Tantasqua Regional Jr High SchoolGrades: 7-8Distance: 2.5 mi
- 8/10Tantasqua Regional Sr High SchoolGrades: 9-12Distance: 2.7 mi
Schools provided by the listing agent
- Elementary: Dept Of Ed
- Middle: Dept Of Ed
- High: Dept Of Ed
Source: MLS PIN. This data may not be complete. We recommend contacting the local school district to confirm school assignments for this home.
Get a cash offer in 3 minutes
Find out how much your home could sell for in as little as 3 minutes with a no-obligation cash offer.
Estimated market value$616,500
Get a cash offer in 3 minutes
Find out how much your home could sell for in as little as 3 minutes with a no-obligation cash offer.
Estimated market value
$616,500

