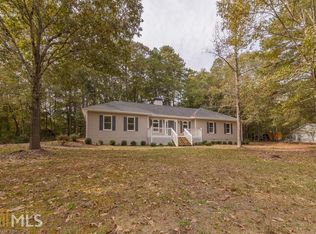Sold for $280,000
$280,000
175 Cedar Ridge Dr, Braselton, GA 30517
4beds
2,334sqft
SingleFamily
Built in 1991
-- sqft lot
$417,300 Zestimate®
$120/sqft
$2,157 Estimated rent
Home value
$417,300
$388,000 - $447,000
$2,157/mo
Zestimate® history
Loading...
Owner options
Explore your selling options
What's special
This recently renovated 4/3 home is in a great area in the fast growing Jackson County. With over 2300 sq ft there is ample space for everyone. The fourth bedroom and full bath are down, as well as an additional finished room that could be used for crafts, office, or storage. The home has received new paint, new light fixtures, new flooring, etc. The kitchen has white painted cabinets, granite counters, and new stainless steel appliances. Nice deck to enjoy, and overlook the large backyard. Ideally located near Chateau Elan, restaurants, services, and I-85.
Copyright Georgia MLS. All rights reserved. Information is deemed reliable but not guaranteed.
Zillow last checked: 8 hours ago
Listing updated: July 15, 2025 at 06:23am
Source: GAMLS,MLS#: 10531131
Facts & features
Interior
Bedrooms & bathrooms
- Bedrooms: 4
- Bathrooms: 3
- Full bathrooms: 3
Heating
- Central, Fireplace
Cooling
- Central Air, Ceiling Fan
Appliances
- Included: Dishwasher, Microwave, Refrigerator
- Laundry: In Basement, In Unit
Features
- Ceiling Fan(s)
- Flooring: Laminate
- Has basement: Yes
- Has fireplace: Yes
Interior area
- Total interior livable area: 2,334 sqft
Property
Parking
- Parking features: Attached
- Has attached garage: Yes
- Details: Contact manager
Features
- Stories: 1
- Exterior features: Basement, Deck, Double Pane Windows, Electric Water Heater, Flooring: Laminate, Heating system: Central, In Basement, Level, Living Room, Lot Features: Level, None, Oven/Range (Combo), Roof Type: Composition
Details
- Parcel number: 118019Q
Construction
Type & style
- Home type: SingleFamily
- Property subtype: SingleFamily
Materials
- Roof: Composition
Condition
- Year built: 1991
Community & neighborhood
Location
- Region: Braselton
HOA & financial
Other fees
- Deposit fee: $2,250
Price history
| Date | Event | Price |
|---|---|---|
| 7/14/2025 | Listing removed | $2,250$1/sqft |
Source: FMLS GA #7567436 Report a problem | ||
| 6/25/2025 | Price change | $2,250-10%$1/sqft |
Source: FMLS GA #7567436 Report a problem | ||
| 6/18/2025 | Listed for rent | $2,500+11.1%$1/sqft |
Source: FMLS GA #7567436 Report a problem | ||
| 6/18/2025 | Listing removed | $2,250$1/sqft |
Source: Zillow Rentals Report a problem | ||
| 6/6/2025 | Listing removed | $388,900$167/sqft |
Source: | ||
Public tax history
| Year | Property taxes | Tax assessment |
|---|---|---|
| 2024 | $2,741 +2.9% | $103,480 +11.4% |
| 2023 | $2,663 +4.3% | $92,920 +9.3% |
| 2022 | $2,554 +11.1% | $85,000 +11.5% |
Find assessor info on the county website
Neighborhood: 30517
Nearby schools
GreatSchools rating
- 6/10West Jackson Intermediate SchoolGrades: PK-5Distance: 2.3 mi
- 7/10Legacy Knoll Middle SchoolGrades: 6-8Distance: 4.1 mi
- 7/10Jackson County High SchoolGrades: 9-12Distance: 4.4 mi
Get a cash offer in 3 minutes
Find out how much your home could sell for in as little as 3 minutes with a no-obligation cash offer.
Estimated market value
$417,300
