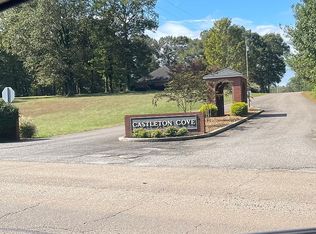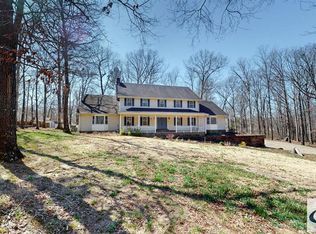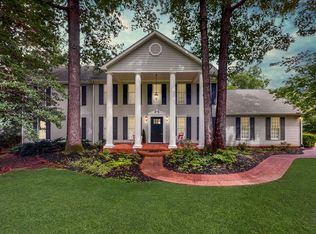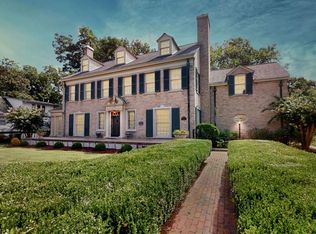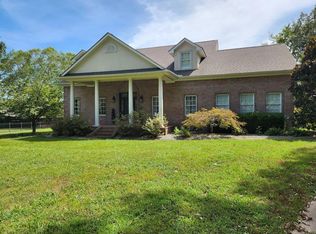Recently updated with a brand new roof, fresh paint, perfectly coordinating tiled backsplash, some new lighting, & it's looking fabulous! This home sale includes a total of 3.4 acres per the tax record (3 adjoining parcels in a cul-de-sac that gives you a fairly private setting...one parcel joins the shoreline of a scenic 2+ acre pond). The well maintained, clean house offers plenty of room for you and yours in a beautiful neighborhood located on the outskirts of Paris. With 5-6 generously proportioned bedrooms, 4 full sized baths (plus a half bath), a wrap-around porch, multi-level back deck, enormous primary suite, spacious kitchen with no shortage of cabinetry, and a view of the lovely pond, you will definitely find a spot to call your own! Extras include: Energy efficient windows, security system & concrete driveway/parking area. Only 15 minutes from KY Lake! Nice & dry basement with a full bath is partially finished & is partially work area/storage. Poured concrete basement walls.
For sale
$589,000
175 Castleton Cv, Paris, TN 38242
5beds
5,225sqft
Est.:
Residential
Built in 1994
3.4 Acres Lot
$-- Zestimate®
$113/sqft
$4/mo HOA
What's special
Wrap-around porchFairly private settingWell maintained clean houseFresh paintBrand new roofSome new lightingMulti-level back deck
- 21 minutes |
- 58 |
- 2 |
Zillow last checked: 8 hours ago
Listing updated: 8 hours ago
Listed by:
Amanda Visser 731-336-1933,
Premier Realty Group of West Tennessee LLC 731-642-6165
Source: Tennessee Valley MLS ,MLS#: 135239
Tour with a local agent
Facts & features
Interior
Bedrooms & bathrooms
- Bedrooms: 5
- Bathrooms: 5
- Full bathrooms: 4
- 1/2 bathrooms: 1
- Main level bathrooms: 3
- Main level bedrooms: 3
Rooms
- Room types: Living Room, Dining Room, Kitchen, Utility Room, Bedroom 1, Bedroom 2, Bedroom 3, Bedroom 4, Bedroom 5, Library/Office, Breakfast Nook, Den
Primary bedroom
- Level: Main
- Area: 291.44
- Dimensions: 20.33 x 14.33
Bedroom 2
- Level: Main
- Area: 172.92
- Dimensions: 13.83 x 12.5
Bedroom 3
- Level: Main
- Area: 128.89
- Dimensions: 12.08 x 10.67
Bedroom 4
- Level: Second
- Area: 317.33
- Dimensions: 22.67 x 14
Bedroom 5
- Level: Second
- Area: 327.71
- Dimensions: 20.17 x 16.25
Dining room
- Level: Main
- Area: 171
- Dimensions: 13.5 x 12.67
Kitchen
- Level: Main
- Area: 187
- Dimensions: 17 x 11
Living room
- Level: Main
- Area: 414
- Dimensions: 23 x 18
Basement
- Area: 702
Heating
- Central Gas/Natural, Fireplace(s), Natural Gas, Central/Electric
Cooling
- Central Air
Appliances
- Included: Refrigerator, Dishwasher, Range Hood, Range/Oven-Electric, Washer, Dryer, Disposal
- Laundry: Washer/Dryer Hookup, Main Level
Features
- Tray Ceiling(s), Vaulted Ceiling(s), Ceiling Fan(s), Walk-In Closet(s), Entrance Foyer, Energy Efficient, Other
- Flooring: Ceramic Tile, Wood & Carpet, Vinyl
- Windows: Screens, Insulated Windows, Fold-out, Other-See Remarks
- Basement: Partially Finished,Other
- Attic: Walk-In
- Number of fireplaces: 1
- Fireplace features: Gas Log
Interior area
- Total structure area: 8,225
- Total interior livable area: 5,225 sqft
Property
Parking
- Total spaces: 2
- Parking features: Double Attached Garage, Concrete
- Attached garage spaces: 2
- Has uncovered spaces: Yes
Features
- Levels: Two
- Patio & porch: Front Porch, Side Porch, Deck, Covered Porch, Other
- Exterior features: Other
- Has spa: Yes
- Spa features: Bath
- Fencing: None
- Waterfront features: Other-See Remarks
Lot
- Size: 3.4 Acres
- Dimensions: 700' x 400' at widest points IRR
- Features: Secluded, County, Acreage, Wooded
Details
- Parcel number: 012.00,013.00,014.00
- Zoning: Res
Construction
Type & style
- Home type: SingleFamily
- Architectural style: Traditional
- Property subtype: Residential
Materials
- Brick, Vinyl Siding
- Roof: Composition
Condition
- Year built: 1994
Utilities & green energy
- Sewer: Septic Tank
- Water: Public
- Utilities for property: Cable Available
Community & HOA
Community
- Security: Security System
- Subdivision: Castleton Cove
HOA
- Has HOA: Yes
- HOA fee: $4 monthly
Location
- Region: Paris
Financial & listing details
- Price per square foot: $113/sqft
- Tax assessed value: $272,800
- Annual tax amount: $1,750
- Date on market: 1/24/2026
- Road surface type: Paved
Estimated market value
Not available
Estimated sales range
Not available
$3,671/mo
Price history
Price history
| Date | Event | Price |
|---|---|---|
| 1/24/2026 | Listed for sale | $589,000+10.1%$113/sqft |
Source: | ||
| 10/22/2025 | Listing removed | $535,000$102/sqft |
Source: | ||
| 5/14/2025 | Price change | $535,000-5.3%$102/sqft |
Source: | ||
| 2/15/2025 | Listed for sale | $565,000$108/sqft |
Source: | ||
| 11/26/2024 | Pending sale | $565,000$108/sqft |
Source: | ||
Public tax history
Public tax history
| Year | Property taxes | Tax assessment |
|---|---|---|
| 2024 | $1,319 +2.1% | $68,200 |
| 2023 | $1,291 | $68,200 |
| 2022 | $1,291 | $68,200 |
Find assessor info on the county website
BuyAbility℠ payment
Est. payment
$3,254/mo
Principal & interest
$2808
Property taxes
$236
Other costs
$210
Climate risks
Neighborhood: 38242
Nearby schools
GreatSchools rating
- 6/10Lakewood Elementary SchoolGrades: PK-5Distance: 4.1 mi
- NALakewood Middle SchoolGrades: 6-8Distance: 4.1 mi
- 6/10Henry Co High SchoolGrades: 10-12Distance: 2.3 mi
Schools provided by the listing agent
- Elementary: Lakewood
- Middle: Lakewood
- High: Henry County
Source: Tennessee Valley MLS . This data may not be complete. We recommend contacting the local school district to confirm school assignments for this home.
