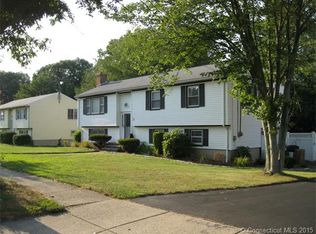Located on a lovely corner lot with white vinyl fencing, this meticulously maintained Raised Ranch has much to offer. Most inviting is the recently remodeled country kitchen with stainless steel appliances, granite counters and beautiful tile floor. The entrance welcomes you with an attractive oak and decorative wrought iron railing. The hardwood floors are gleaming and the spacious living room is highlighted by a beautiful brick fireplace. There are 2 tastefully remodeled bathrooms one for the master bedroom. Each bedroom has a double closet. On the lower level is an in law arrangement with a galley kitchen with white cabinets and appliances, there is a full bath on this level and a bedroom family room combination area with an additional gas fireplace. A large laundry room and 1 car garage round out this level. Convenient to everything and nothing to do but move in make this wonderful!
This property is off market, which means it's not currently listed for sale or rent on Zillow. This may be different from what's available on other websites or public sources.
