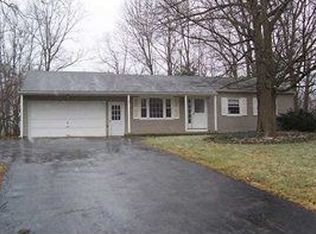Closed
$250,000
175 Cape Cod Way, Rochester, NY 14623
3beds
1,534sqft
Single Family Residence
Built in 1964
0.45 Acres Lot
$268,800 Zestimate®
$163/sqft
$2,306 Estimated rent
Home value
$268,800
$250,000 - $290,000
$2,306/mo
Zestimate® history
Loading...
Owner options
Explore your selling options
What's special
Welcome to this charming 3-bedroom, 1-bathroom ranch-style home, ideally situated on a neighborhood street. This home features a spacious living room and an additional family room complete with a fireplace and built in storage offering plenty of room for relaxation and entertaining. The large kitchen is perfect for cooking and gathering, while the separate dining room provides a great space for formal meals. Enjoy the convenience of sliding doors that lead to a large deck, ideal for outdoor dining and lounging. The private, partially fenced yard includes a handy shed and is close to local schools and playgrounds. There is additional living space in the basement and a 2 car attached garage.
Delayed negotiations until 9/30/24 @ 2pm
Zillow last checked: 8 hours ago
Listing updated: November 13, 2024 at 11:01am
Listed by:
Michael Liess 585-500-4500,
Coldwell Banker Custom Realty
Bought with:
Nirushan Manoharan, 10401378233
Keller Williams Realty Greater Rochester
Source: NYSAMLSs,MLS#: R1567881 Originating MLS: Rochester
Originating MLS: Rochester
Facts & features
Interior
Bedrooms & bathrooms
- Bedrooms: 3
- Bathrooms: 1
- Full bathrooms: 1
- Main level bathrooms: 1
- Main level bedrooms: 3
Heating
- Gas, Forced Air
Cooling
- Central Air
Appliances
- Included: Appliances Negotiable, Gas Water Heater
- Laundry: In Basement
Features
- Separate/Formal Dining Room, Separate/Formal Living Room, Storage
- Flooring: Carpet, Hardwood, Laminate, Varies, Vinyl
- Basement: Full,Finished
- Number of fireplaces: 1
Interior area
- Total structure area: 1,534
- Total interior livable area: 1,534 sqft
Property
Parking
- Total spaces: 2
- Parking features: Attached, Garage
- Attached garage spaces: 2
Features
- Levels: One
- Stories: 1
- Patio & porch: Open, Patio, Porch
- Exterior features: Blacktop Driveway, Fence, Patio
- Fencing: Partial
Lot
- Size: 0.45 Acres
- Dimensions: 100 x 197
- Features: Residential Lot
Details
- Parcel number: 2632001760700004021000
- Special conditions: Standard
Construction
Type & style
- Home type: SingleFamily
- Architectural style: Ranch
- Property subtype: Single Family Residence
Materials
- Aluminum Siding, Steel Siding, Vinyl Siding
- Foundation: Block
Condition
- Resale
- Year built: 1964
Utilities & green energy
- Sewer: Connected
- Water: Connected, Public
- Utilities for property: Sewer Connected, Water Connected
Community & neighborhood
Location
- Region: Rochester
Other
Other facts
- Listing terms: Cash,Conventional,FHA,VA Loan
Price history
| Date | Event | Price |
|---|---|---|
| 11/6/2024 | Sold | $250,000+25.1%$163/sqft |
Source: | ||
| 10/1/2024 | Pending sale | $199,900$130/sqft |
Source: | ||
| 9/27/2024 | Listed for sale | $199,900-24.6%$130/sqft |
Source: | ||
| 9/12/2024 | Listing removed | $265,000$173/sqft |
Source: | ||
| 8/28/2024 | Price change | $265,000+32.6%$173/sqft |
Source: | ||
Public tax history
| Year | Property taxes | Tax assessment |
|---|---|---|
| 2024 | -- | $224,900 |
| 2023 | -- | $224,900 +13% |
| 2022 | -- | $199,000 +36.5% |
Find assessor info on the county website
Neighborhood: 14623
Nearby schools
GreatSchools rating
- 7/10Floyd S Winslow Elementary SchoolGrades: PK-3Distance: 0.2 mi
- 6/10Charles H Roth Middle SchoolGrades: 7-9Distance: 1.7 mi
- 7/10Rush Henrietta Senior High SchoolGrades: 9-12Distance: 0.7 mi
Schools provided by the listing agent
- District: Rush-Henrietta
Source: NYSAMLSs. This data may not be complete. We recommend contacting the local school district to confirm school assignments for this home.
