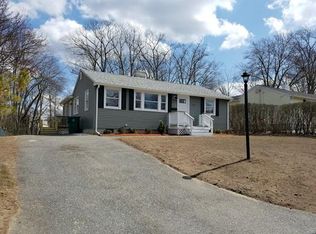Ideally situated in Belvidere on the Tewksbury line with easy access to 495 and 93. The owner has lived a lifetime here. This sweet home packs a punch with 2 beds, 1 bath, a mudroom and a bonus room that can be used as an extra bedroom, office, or family room. The eat-in kitchen has a granite countertop and the bath is fully tiled. The livingroom and master bedroom stay cool with ceiling fans. The basement is equipped with extra cabinets and sink. There is also a pull down attic ladder for more storage. Outside the back door you'll find a good-sized deck and lovely yard with a Reeds Ferry shed. The yard is partially fenced in for gardening or pets, another area for a firepit and then it gently slopes down to a secluded yard with no neighbors for quite a distance in the back. This is an estate sale and being sold as-is. The roof is at the end of it's life.
This property is off market, which means it's not currently listed for sale or rent on Zillow. This may be different from what's available on other websites or public sources.
