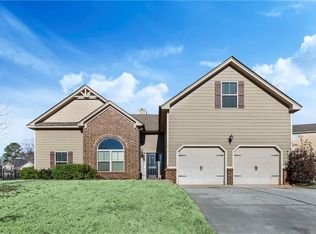Sold for $425,000
$425,000
175 Buckland Dr, Anderson, SC 29621
4beds
2,796sqft
Single Family Residence
Built in 2017
9,147.6 Square Feet Lot
$433,700 Zestimate®
$152/sqft
$2,883 Estimated rent
Home value
$433,700
$412,000 - $455,000
$2,883/mo
Zestimate® history
Loading...
Owner options
Explore your selling options
What's special
This stunning 4 bedroom, 3.5 bath home boasts luxury and functionality in the sought-after Rivendell community. As you enter through the grand foyer, you're greeted by 9-foot ceilings and lovely hardwood floors that lead you into the heart of the home. The elegant kitchen features custom cabinets, granite countertops, butlers pantry and a nice island. The spacious main level includes a formal dining room, ideal for hosting gatherings and dinner parties, as well as a cozy living area with a stone fireplace, perfect for relaxing evenings with family and friends. The coffered ceilings add an extra touch of sophistication to the space. Master bedroom and bath is on the main level with a very well sized walk in closet.
With four bedrooms and three bathrooms, there's plenty of room for everyone to spread out and enjoy their own space. Plus, the loft area provides additional living space, perfect for a home office, playroom, or entertainment area. The huge unfinished walkout basement offers endless possibilities for customization and expansion, it could be easily finished for additional living space. The fenced backyard provides privacy and security for outdoor activities. Relax and unwind on the back deck, overlooking the lush landscaping and manicured lawn. Located in close proximity to Interstate 85, Anderson University, shopping centers, restaurants, and more, this home offers convenience and accessibility to everything you need. Plus, residents of the Rivendell community enjoy exclusive access to amenities such as a pool with a lazy river, a clubhouse available for parties, and a fitness room, ensuring endless opportunities for leisure and recreation.
Don't miss out on the opportunity to own this beautiful home in a prime location - schedule your showing today!
Zillow last checked: 8 hours ago
Listing updated: October 03, 2024 at 01:46pm
Listed by:
Berenice Ramage 864-940-9547,
Western Upstate Keller William
Bought with:
Tracy Roberts, 107135
Keller Williams DRIVE
Source: WUMLS,MLS#: 20271211 Originating MLS: Western Upstate Association of Realtors
Originating MLS: Western Upstate Association of Realtors
Facts & features
Interior
Bedrooms & bathrooms
- Bedrooms: 4
- Bathrooms: 4
- Full bathrooms: 3
- 1/2 bathrooms: 1
- Main level bathrooms: 1
- Main level bedrooms: 1
Heating
- Central, Gas, Natural Gas
Cooling
- Central Air, Forced Air
Appliances
- Included: Double Oven, Dishwasher, Gas Cooktop, Gas Range, Microwave, Tankless Water Heater, Plumbed For Ice Maker
- Laundry: Washer Hookup, Electric Dryer Hookup
Features
- Bathtub, Tray Ceiling(s), Ceiling Fan(s), Cathedral Ceiling(s), Dual Sinks, Entrance Foyer, Fireplace, Granite Counters, Garden Tub/Roman Tub, High Ceilings, Jack and Jill Bath, Bath in Primary Bedroom, Main Level Primary, Pull Down Attic Stairs, Smooth Ceilings, Separate Shower, Cable TV, Vaulted Ceiling(s), Walk-In Closet(s), Walk-In Shower, Window Treatments
- Flooring: Carpet, Ceramic Tile, Hardwood
- Windows: Blinds, Insulated Windows, Tilt-In Windows, Vinyl
- Basement: Daylight,Full,Interior Entry,Unfinished,Walk-Out Access
- Has fireplace: Yes
- Fireplace features: Gas, Gas Log, Option
Interior area
- Total structure area: 2,902
- Total interior livable area: 2,796 sqft
- Finished area above ground: 2,796
- Finished area below ground: 0
Property
Parking
- Total spaces: 2
- Parking features: Attached, Garage, Driveway, Garage Door Opener
- Attached garage spaces: 2
Accessibility
- Accessibility features: Low Threshold Shower
Features
- Levels: Two
- Stories: 2
- Patio & porch: Deck, Porch
- Exterior features: Deck, Fence, Sprinkler/Irrigation
- Pool features: Community
- Fencing: Yard Fenced
Lot
- Size: 9,147 sqft
- Features: Outside City Limits, Subdivision
Details
- Additional parcels included: 006496888
- Parcel number: 1710801079
Construction
Type & style
- Home type: SingleFamily
- Architectural style: Craftsman,Traditional
- Property subtype: Single Family Residence
Materials
- Brick, Stone
- Foundation: Basement
- Roof: Architectural,Shingle
Condition
- Year built: 2017
Details
- Builder name: Horton
Utilities & green energy
- Sewer: Public Sewer
- Water: Public
- Utilities for property: Cable Available
Community & neighborhood
Security
- Security features: Smoke Detector(s)
Community
- Community features: Common Grounds/Area, Clubhouse, Fitness Center, Pool
Location
- Region: Anderson
- Subdivision: Rivendell
HOA & financial
HOA
- Has HOA: Yes
- HOA fee: $750 annually
- Services included: Pool(s), Recreation Facilities, Street Lights
Other
Other facts
- Listing agreement: Exclusive Right To Sell
- Listing terms: USDA Loan
Price history
| Date | Event | Price |
|---|---|---|
| 3/27/2024 | Sold | $425,000$152/sqft |
Source: | ||
| 3/12/2024 | Pending sale | $425,000$152/sqft |
Source: | ||
| 2/26/2024 | Contingent | $425,000$152/sqft |
Source: | ||
| 2/12/2024 | Listed for sale | $425,000+65.6%$152/sqft |
Source: | ||
| 6/21/2017 | Sold | $256,685$92/sqft |
Source: Public Record Report a problem | ||
Public tax history
| Year | Property taxes | Tax assessment |
|---|---|---|
| 2024 | -- | $13,350 |
| 2023 | $3,846 +2.5% | $13,350 |
| 2022 | $3,751 +10.1% | $13,350 +30.4% |
Find assessor info on the county website
Neighborhood: 29621
Nearby schools
GreatSchools rating
- 9/10Midway Elementary School of Science and EngineerinGrades: PK-5Distance: 1.8 mi
- 5/10Glenview MiddleGrades: 6-8Distance: 2.8 mi
- 8/10T. L. Hanna High SchoolGrades: 9-12Distance: 1.6 mi
Schools provided by the listing agent
- Elementary: Midway Elem
- Middle: Glenview Middle
- High: Tl Hanna High
Source: WUMLS. This data may not be complete. We recommend contacting the local school district to confirm school assignments for this home.
Get a cash offer in 3 minutes
Find out how much your home could sell for in as little as 3 minutes with a no-obligation cash offer.
Estimated market value$433,700
Get a cash offer in 3 minutes
Find out how much your home could sell for in as little as 3 minutes with a no-obligation cash offer.
Estimated market value
$433,700

