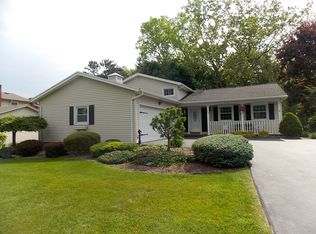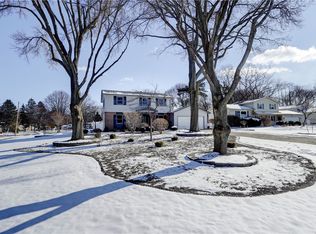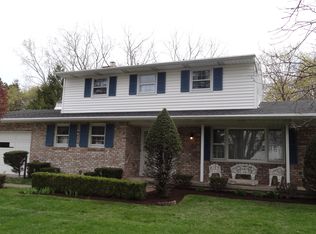Closed
$275,000
175 Buck Hill Rd, Rochester, NY 14626
3beds
1,556sqft
Single Family Residence
Built in 1968
10,245.31 Square Feet Lot
$294,900 Zestimate®
$177/sqft
$2,185 Estimated rent
Home value
$294,900
$274,000 - $316,000
$2,185/mo
Zestimate® history
Loading...
Owner options
Explore your selling options
What's special
**OPEN HOUSE: SUNDAY OCT 20th 12-1PM** Welcome to 175 Buck Hill Road! This home features a pristine open living space. The family room includes a cozy gas fireplace and a sliding glass door that lets in plenty of natural light. It also boasts a remodeled full bathroom. On the second level, you'll find an updated kitchen with modern appliances and a skylight. The oversized island is perfect for cooking, baking, or entertaining large groups. There is also a large dining area and living room that completes the layout on this level. The third floor offers three spacious bedrooms and another updated full bathroom, providing plenty of room for comfort. Additionally, the home includes a partially finished basement equipped with a whole-house generator for added convenience and peace of mind. Maintenance free vinyl siding, stamped concrete walkway, charming front porch, beautiful landscaping with curbing and epoxy garage floor. Spacious backyard with patio, shed and mature trees! This original owner home is truly a must see! Delayed negotiations until Tuesday 10/22/24 at noon.
Zillow last checked: 8 hours ago
Listing updated: December 02, 2024 at 07:49am
Listed by:
Julia L. Hickey 585-781-4249,
WCI Realty
Bought with:
John W. Wallace, 40WA1018602
Berkshire Hathaway HomeServices Discover Real Estate
Source: NYSAMLSs,MLS#: R1570809 Originating MLS: Rochester
Originating MLS: Rochester
Facts & features
Interior
Bedrooms & bathrooms
- Bedrooms: 3
- Bathrooms: 2
- Full bathrooms: 2
- Main level bathrooms: 1
Heating
- Gas, Forced Air
Cooling
- Central Air
Appliances
- Included: Dryer, Dishwasher, Electric Oven, Electric Range, Disposal, Gas Water Heater, Microwave, Refrigerator, Washer
- Laundry: In Basement
Features
- Ceiling Fan(s), Eat-in Kitchen, Kitchen Island, Quartz Counters, Sliding Glass Door(s), Skylights, Programmable Thermostat
- Flooring: Carpet, Hardwood, Varies, Vinyl
- Doors: Sliding Doors
- Windows: Skylight(s)
- Basement: Partially Finished
- Number of fireplaces: 1
Interior area
- Total structure area: 1,556
- Total interior livable area: 1,556 sqft
Property
Parking
- Total spaces: 2
- Parking features: Attached, Garage, Driveway, Garage Door Opener
- Attached garage spaces: 2
Features
- Levels: One
- Stories: 1
- Patio & porch: Patio
- Exterior features: Blacktop Driveway, Patio
Lot
- Size: 10,245 sqft
- Dimensions: 72 x 141
- Features: Residential Lot
Details
- Additional structures: Shed(s), Storage
- Parcel number: 2628000890500008037000
- Special conditions: Standard
- Other equipment: Generator
Construction
Type & style
- Home type: SingleFamily
- Architectural style: Split Level
- Property subtype: Single Family Residence
Materials
- Vinyl Siding
- Foundation: Block
Condition
- Resale
- Year built: 1968
Utilities & green energy
- Sewer: Connected
- Water: Connected, Public
- Utilities for property: High Speed Internet Available, Sewer Connected, Water Connected
Community & neighborhood
Location
- Region: Rochester
- Subdivision: Foxridge Estates Sec 01
Other
Other facts
- Listing terms: Cash,Conventional,FHA,VA Loan
Price history
| Date | Event | Price |
|---|---|---|
| 11/25/2024 | Sold | $275,000+25.1%$177/sqft |
Source: | ||
| 10/25/2024 | Pending sale | $219,900$141/sqft |
Source: | ||
| 10/17/2024 | Listed for sale | $219,900$141/sqft |
Source: | ||
Public tax history
| Year | Property taxes | Tax assessment |
|---|---|---|
| 2024 | -- | $129,600 |
| 2023 | -- | $129,600 -1.8% |
| 2022 | -- | $132,000 |
Find assessor info on the county website
Neighborhood: 14626
Nearby schools
GreatSchools rating
- NAHolmes Road Elementary SchoolGrades: K-2Distance: 0.7 mi
- 3/10Olympia High SchoolGrades: 6-12Distance: 2.2 mi
- 5/10Buckman Heights Elementary SchoolGrades: 3-5Distance: 2.1 mi
Schools provided by the listing agent
- District: Greece
Source: NYSAMLSs. This data may not be complete. We recommend contacting the local school district to confirm school assignments for this home.


