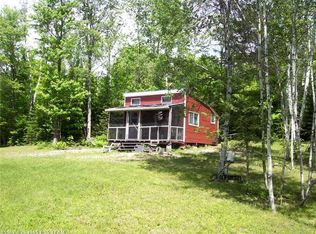Closed
$550,000
175 Bryant Road, Saint Albans, ME 04971
2beds
1,500sqft
Single Family Residence
Built in 2013
42.5 Acres Lot
$556,900 Zestimate®
$367/sqft
$2,752 Estimated rent
Home value
$556,900
Estimated sales range
Not available
$2,752/mo
Zestimate® history
Loading...
Owner options
Explore your selling options
What's special
Escape to tranquility with this charming 2-bedroom, 2 bath home nestled on an expansive 42.5 acres along a serene country road. Perfectly designed for comfort and functionality, this cozy abode features a stunning fieldstone fireplace that beckons you to unwind, while the engineered hardwood floors create a warm and inviting atmosphere. Step inside and be captivated by the soaring cathedral ceilings adorned with v-match pine, enhancing the home's rustic charm. The heart of the home lies in the well-appointed kitchen, complete with stainless steel appliances and elegant quartz countertops, making it a delightful space for culinary creations. Enjoy the beauty of nature from the large deck that overlooks a private backyard, perfect for entertaining or simply enjoying peaceful afternoons. The master suite boasts a luxurious custom-tiled shower, providing a perfect retreat after a long day. Additional highlights include a convenient two-bay heated garage beneath the home, along with a spacious 2-bay aluminum-framed heated garage equipped with a full bath and ample storage space above. Two additional outbuildings provide even more versatility for your hobbies or projects. This property also features an extra house lot, complete with a drilled well, septic system, driveway, and power on site. This offers the exciting possibility to add a mobile home, modular, or build a new home for in-laws or rental income. Don't miss out on this tranquil retreat that combines cozy living with immense potential! Schedule your showing today!
Zillow last checked: 8 hours ago
Listing updated: May 21, 2025 at 05:41pm
Listed by:
RE/MAX Infinity
Bought with:
Your Home Sold Guaranteed Realty
Source: Maine Listings,MLS#: 1618745
Facts & features
Interior
Bedrooms & bathrooms
- Bedrooms: 2
- Bathrooms: 3
- Full bathrooms: 3
Primary bedroom
- Level: Second
Bedroom 2
- Level: Second
Dining room
- Level: Second
Kitchen
- Level: Second
Living room
- Level: Second
Heating
- Direct Vent Furnace, Heat Pump, Hot Water, Zoned, Radiant
Cooling
- Heat Pump
Appliances
- Included: Dishwasher, Dryer, Microwave, Gas Range, Refrigerator, Washer
Features
- Attic, Shower, Storage, Walk-In Closet(s), Primary Bedroom w/Bath
- Flooring: Tile, Wood
- Number of fireplaces: 1
Interior area
- Total structure area: 1,500
- Total interior livable area: 1,500 sqft
- Finished area above ground: 1,500
- Finished area below ground: 0
Property
Parking
- Total spaces: 4
- Parking features: Gravel, 5 - 10 Spaces, On Site, Off Street, Garage Door Opener, Detached, Heated Garage, Storage
- Attached garage spaces: 4
Features
- Patio & porch: Deck
- Has view: Yes
- View description: Mountain(s), Scenic, Trees/Woods
Lot
- Size: 42.50 Acres
- Features: Rural, Level, Open Lot, Rolling Slope, Landscaped, Wooded
Details
- Additional structures: Outbuilding, Shed(s)
- Parcel number: SALBM017L00601
- Zoning: Residential
Construction
Type & style
- Home type: SingleFamily
- Architectural style: Chalet,Colonial,Contemporary,Other,Raised Ranch
- Property subtype: Single Family Residence
Materials
- Wood Frame, Vinyl Siding
- Foundation: Slab
- Roof: Metal,Pitched
Condition
- Year built: 2013
Utilities & green energy
- Electric: Circuit Breakers
- Sewer: Private Sewer
- Water: Private, Well
- Utilities for property: Utilities On
Community & neighborhood
Location
- Region: Saint Albans
Other
Other facts
- Road surface type: Gravel, Dirt
Price history
| Date | Event | Price |
|---|---|---|
| 5/22/2025 | Pending sale | $559,900+1.8%$373/sqft |
Source: | ||
| 5/21/2025 | Sold | $550,000-1.8%$367/sqft |
Source: | ||
| 4/15/2025 | Contingent | $559,900$373/sqft |
Source: | ||
| 4/11/2025 | Listed for sale | $559,900-2.6%$373/sqft |
Source: | ||
| 4/10/2025 | Listing removed | $574,900$383/sqft |
Source: | ||
Public tax history
| Year | Property taxes | Tax assessment |
|---|---|---|
| 2024 | $3,839 | $229,200 |
| 2023 | $3,839 | $229,200 |
| 2022 | $3,839 +6.8% | $229,200 +6.8% |
Find assessor info on the county website
Neighborhood: 04971
Nearby schools
GreatSchools rating
- 3/10Somerset Elementary SchoolGrades: PK-4Distance: 5.3 mi
- 3/10Nokomis Regional Middle SchoolGrades: 5-8Distance: 9.2 mi
- 5/10Nokomis Regional High SchoolGrades: 9-12Distance: 9.2 mi

Get pre-qualified for a loan
At Zillow Home Loans, we can pre-qualify you in as little as 5 minutes with no impact to your credit score.An equal housing lender. NMLS #10287.
