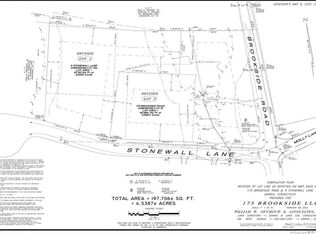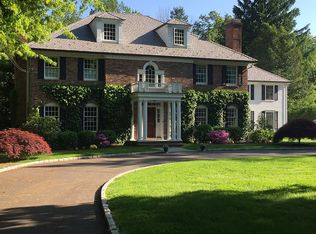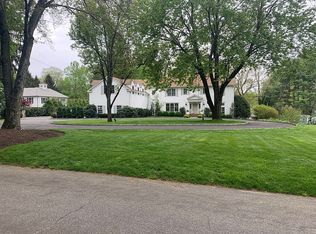Room to Roam! Sitting prominently on 4.55 stunning acres on one of Darien's finest streets, is this spacious and stately Federalist Colonial with 10 Bedrooms (3 of which are in the detached Guest House with full kitchen). An entertainer's delight, a generous stone terrace invites you into large and gracious, sun-filled rooms where you'll find the formal living and dining rooms, a billiard's room, a family room with soaring beamed ceilings, an updated kitchen and mudroom. The rooms flow seamlessly to expansive outdoor spaces where you will find a pool, gardens, a greenhouse, and room to roam. Updated, yet maintaining its timely grandeur, this home is ready for your Gatsby-esque parties. Per homeowner, possible 2 lot subdivision with certain criteria. See listing broker for details.
This property is off market, which means it's not currently listed for sale or rent on Zillow. This may be different from what's available on other websites or public sources.


