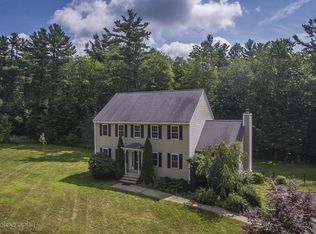Sold for $549,900
$549,900
175 Brooks Station Rd, Princeton, MA 01541
3beds
1,731sqft
Single Family Residence
Built in 1969
3.4 Acres Lot
$574,400 Zestimate®
$318/sqft
$3,438 Estimated rent
Home value
$574,400
$523,000 - $632,000
$3,438/mo
Zestimate® history
Loading...
Owner options
Explore your selling options
What's special
Don't miss this newly renovated 3 bedroom Colonial style home located in Princeton. This main floor has a nice, open layout with a front to back living room and dining area. The kitchen has a peninsula,-stainless appliances & granite counters leading directly info a cathedral ceiling family room with fireplace and access to the backyard. A half bath and garage complete the main floor. The 2nd floor has the primary bedroom with attached full bath. The 2nd floor also has 2 additional bedrooms, a full bath and convenient laundry access. Recent updates include new windows, siding, roof, septic, plumbing and electrical, new hardwood floors on the 1st floor and refinished on the 2nd floor, new garage door, central A/C and HVAC system plus all fixtures in kitchen and baths are brand new. Don't miss this opportunity to own this renovated home. Take advantage of all Princeton has to offer including the STEAM program at the school and hiking and skiing at Wachusett Mountain.
Zillow last checked: 8 hours ago
Listing updated: July 16, 2024 at 02:04pm
Listed by:
Karen Packard 978-407-2568,
Karen Packard Real Estate Inc. 978-407-2568
Bought with:
Cristiano Jarbas
Cristiano Jarbas, Inc.
Source: MLS PIN,MLS#: 73177143
Facts & features
Interior
Bedrooms & bathrooms
- Bedrooms: 3
- Bathrooms: 3
- Full bathrooms: 2
- 1/2 bathrooms: 1
Primary bedroom
- Features: Flooring - Hardwood
- Level: Second
- Area: 176
- Dimensions: 16 x 11
Bedroom 2
- Features: Flooring - Hardwood
- Level: Second
- Area: 169
- Dimensions: 13 x 13
Bedroom 3
- Features: Flooring - Hardwood
- Level: Second
- Area: 110
- Dimensions: 11 x 10
Primary bathroom
- Features: Yes
Bathroom 1
- Features: Bathroom - Half
- Level: First
- Area: 30
- Dimensions: 6 x 5
Bathroom 2
- Features: Bathroom - With Tub & Shower
- Level: Second
- Area: 40
- Dimensions: 8 x 5
Bathroom 3
- Features: Bathroom - With Tub & Shower
- Level: Second
- Area: 42
- Dimensions: 7 x 6
Dining room
- Features: Flooring - Hardwood
- Level: First
- Area: 144
- Dimensions: 12 x 12
Family room
- Features: Cathedral Ceiling(s), Flooring - Hardwood, Slider
- Level: First
- Area: 247
- Dimensions: 19 x 13
Kitchen
- Features: Flooring - Hardwood, Countertops - Stone/Granite/Solid, Breakfast Bar / Nook, Open Floorplan, Stainless Steel Appliances
- Level: First
- Area: 234
- Dimensions: 18 x 13
Living room
- Features: Flooring - Hardwood
- Level: First
- Area: 240
- Dimensions: 16 x 15
Heating
- Forced Air, Propane
Cooling
- Central Air
Appliances
- Included: Range, Dishwasher, Refrigerator
- Laundry: Electric Dryer Hookup, Washer Hookup
Features
- Flooring: Tile, Hardwood
- Basement: Full,Bulkhead,Unfinished
- Number of fireplaces: 1
- Fireplace features: Family Room
Interior area
- Total structure area: 1,731
- Total interior livable area: 1,731 sqft
Property
Parking
- Total spaces: 6
- Parking features: Attached, Shared Driveway, Off Street
- Attached garage spaces: 2
- Uncovered spaces: 4
Features
- Patio & porch: Porch
- Exterior features: Porch
Lot
- Size: 3.40 Acres
- Features: Wooded
Details
- Parcel number: M:0150 B:0011 L:00000,3527531
- Zoning: RA
Construction
Type & style
- Home type: SingleFamily
- Architectural style: Colonial
- Property subtype: Single Family Residence
Materials
- Frame
- Foundation: Concrete Perimeter
- Roof: Shingle
Condition
- Year built: 1969
Utilities & green energy
- Sewer: Private Sewer
- Water: Private
- Utilities for property: for Electric Dryer, Washer Hookup
Community & neighborhood
Community
- Community features: Conservation Area, House of Worship, Public School
Location
- Region: Princeton
Price history
| Date | Event | Price |
|---|---|---|
| 7/16/2024 | Sold | $549,900-21.4%$318/sqft |
Source: MLS PIN #73177143 Report a problem | ||
| 11/28/2023 | Price change | $699,900+27.3%$404/sqft |
Source: MLS PIN #73177146 Report a problem | ||
| 11/28/2023 | Price change | $549,900-24.7%$318/sqft |
Source: MLS PIN #73177143 Report a problem | ||
| 11/3/2023 | Price change | $729,900+25.9%$422/sqft |
Source: MLS PIN #73177146 Report a problem | ||
| 11/3/2023 | Listed for sale | $579,900$335/sqft |
Source: MLS PIN #73177143 Report a problem | ||
Public tax history
| Year | Property taxes | Tax assessment |
|---|---|---|
| 2025 | $6,530 +91.8% | $449,400 +85.2% |
| 2024 | $3,405 -10.5% | $242,700 -3.5% |
| 2023 | $3,806 -22.6% | $251,400 -19.8% |
Find assessor info on the county website
Neighborhood: 01541
Nearby schools
GreatSchools rating
- 7/10Thomas Prince SchoolGrades: K-8Distance: 2.8 mi
- 7/10Wachusett Regional High SchoolGrades: 9-12Distance: 5 mi
Schools provided by the listing agent
- Elementary: Thomas Prince
- Middle: Thomas Prince
- High: Wachusett
Source: MLS PIN. This data may not be complete. We recommend contacting the local school district to confirm school assignments for this home.
Get a cash offer in 3 minutes
Find out how much your home could sell for in as little as 3 minutes with a no-obligation cash offer.
Estimated market value$574,400
Get a cash offer in 3 minutes
Find out how much your home could sell for in as little as 3 minutes with a no-obligation cash offer.
Estimated market value
$574,400
