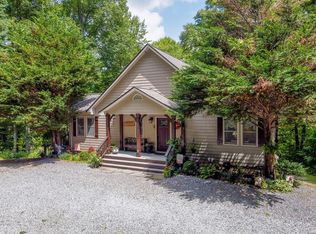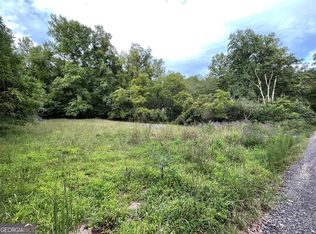Sold for $620,000
$620,000
175 Black Gap Rd, Franklin, NC 28734
3beds
2,400sqft
SingleFamily
Built in 2000
10.39 Acres Lot
$614,500 Zestimate®
$258/sqft
$2,302 Estimated rent
Home value
$614,500
Estimated sales range
Not available
$2,302/mo
Zestimate® history
Loading...
Owner options
Explore your selling options
What's special
Mountain top living, Year-round view, Fantastic Get-away/corporate retreat. 10 ACRES, Rustic appearance, Detached bunkhouse with butler kitchen and full bath. Covered barn/storage area with pull down stairs to attic storage attached to bunkhouse. Main floor has huge great room, spacious but yet cozy. Bottom floor is a game room with pool table, card table, tv seating area, gas logs and wood burning stove. Bedroom, office and full bath on this floor.
Neighborhood Description
Mountain TOP living at it's BEST! Absoutely Beautiful views!!!! Surrounded by US Forest Reserve!
Facts & features
Interior
Bedrooms & bathrooms
- Bedrooms: 3
- Bathrooms: 3
- Full bathrooms: 3
Features
- Large Master Bedroom, Breakfast Bar, Kitchen/Dining Room, Open Floor Plan, Pantry, Main Level Living, Rec/Game Room, Master on Main Level, Split Bedroom, Cathedral/Vaulted Ceiling, Hot Tub/Spa
- Attic: Access Only
Interior area
- Total interior livable area: 2,400 sqft
Property
Features
- Exterior features: Wood products, Cement / Concrete
- Has view: Yes
- View description: Mountain
Lot
- Size: 10.39 Acres
Details
- Parcel number: 652100933602
Construction
Type & style
- Home type: SingleFamily
Materials
- Roof: Shake / Shingle
Condition
- Year built: 2000
Community & neighborhood
Location
- Region: Franklin
HOA & financial
HOA
- Has HOA: Yes
- HOA fee: $25 monthly
Other
Other facts
- Fuel/Energy/System: Electric, Heat Pump, Propane, Wood
- A/C: Heat Pump, Central Electric
- Water Heater: Electric
- Attic: Access Only
- Appliances: Dishwasher, Microwave, Refrigerator, Washer &/or Dryer, Gas Oven/Range
- Floors: Vinyl, Hardwood, Carpet, Ceramic
- Interior Features: Large Master Bedroom, Breakfast Bar, Kitchen/Dining Room, Open Floor Plan, Pantry, Main Level Living, Rec/Game Room, Master on Main Level, Split Bedroom, Cathedral/Vaulted Ceiling, Hot Tub/Spa
- Acreage Features: Private, Wooded, View-Winter, Elevation over 3000, Elevation over 4000, Adjoins USFS
- Exterior Features: Porch, Deck, Apartment Studio, Generator
- Road Maintenance: Gravel Road, Property Owners' Assoc, Road Maintenance Agreement
- Windows/Doors: Doors-Insulated, Windows-Insulated
- Financing: Cash, Conventional, FHA, VA Loan, USDA Loan
- Garage/Carport: None-Garage, None-Carport
- Fireplace: Gas Logs, Woodstove, Two or More
- Basement/Foundation: Full, Partitioned, Daylight, Outside Entrance, Indoor Access, Recreation/Game Room, Finished, Heated, Finished Bath, Lower/Terrace, Woodstove/Fireplace
- Type & Style: Cabin, Traditional
- Exterior Finish: Cedar
- Roofing: Composition, Shingle
- Exterior Features: Outbuilding/Workshop
- Interior Features: Bonus Room, Master w/Ensuite, Internet
- Water/Sewer: Well
- Schools: Septic Tank
- Parcel ID: 652100933602
Price history
| Date | Event | Price |
|---|---|---|
| 4/1/2025 | Sold | $620,000-3%$258/sqft |
Source: Public Record Report a problem | ||
| 7/2/2022 | Listing removed | -- |
Source: Owner Report a problem | ||
| 4/3/2022 | Listed for sale | $639,000+49%$266/sqft |
Source: Owner Report a problem | ||
| 2/1/2020 | Listing removed | $429,000$179/sqft |
Source: Carolina Smokies Association of Realtors & MLS #26013134 Report a problem | ||
| 8/6/2019 | Listed for sale | $429,000$179/sqft |
Source: Carolina Smokies Association of Realtors & MLS #26013134 Report a problem | ||
Public tax history
| Year | Property taxes | Tax assessment |
|---|---|---|
| 2024 | $1,318 | $280,400 |
| 2023 | $1,318 | $280,400 |
| 2022 | $1,318 | $280,400 |
Find assessor info on the county website
Neighborhood: 28734
Nearby schools
GreatSchools rating
- NAHayesville Primary SchoolGrades: PK-2Distance: 13.3 mi
- 3/10Hayesville MiddleGrades: 6-8Distance: 13.5 mi
- 5/10Hayesville HighGrades: 9-12Distance: 13.4 mi

Get pre-qualified for a loan
At Zillow Home Loans, we can pre-qualify you in as little as 5 minutes with no impact to your credit score.An equal housing lender. NMLS #10287.

