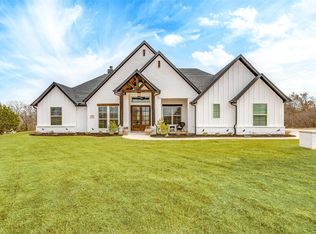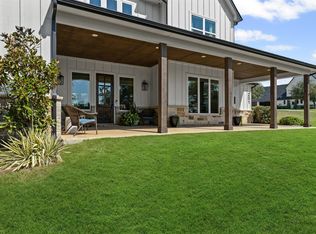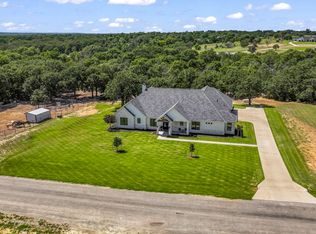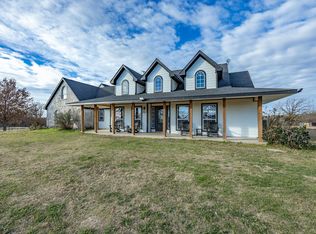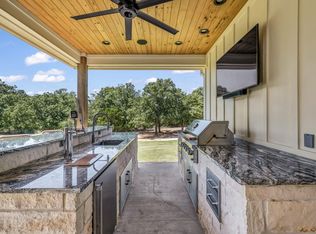Welcome home! You will not be disappointed as you approach this 2 ACRE ESTATE nestled in the beautiful GATED COMMUNITY OF HIDDEN SPRINGS RANCH, that is ready for your HORSES or other FARM ANIMALS designed by Modern R Homes. As you open the front door you will be greeted with a spectacular view of the pool and numerous trees. The kitchen is truly the heart of this home, 8 foot island, high end appliances, butler’s pantry and oversized walk in pantry. The dining area overlooks the pool with water features and beautiful sunsets. The primary bedroom has great views of the pool and your farm animals with French doors that lead to your personal oasis, it also features his and hers walk in closets and access to the laundry room. The primary bathroom is a dream, the shower has double entrances, built in bench and high windows to let in natural light. There are two other bedrooms with jack and Jill bathroom located downstairs but opposite the primary bedroom. All bedrooms have walk in closets and plenty of storage in the bathrooms. Once you walk upstairs you will find two more bedrooms with full bathroom and the GAME OR MEDIA room. There is also a temperature controlled storage room that leads to the attic. As you head outside you will find an outdoor kitchen, ceiling fans and that incredible view! This property is COMPLETELY FENCED with access to the LOAFING SHED, FEED and TACK room from the backyard. Located at the End of a Cul De Sac, with only one neighbor, this house has something for everyone in the family. **CONTACT LISTING AGENT FOR MORE INFORMATION ABOUT THE POSSIBILITY OF 2 ADDITIONAL ACRES**This home is in PEASTER ISD and minutes from town! The home is built with cement blocks, ask for more details
For sale
$1,125,000
175 Bittersweet Trl, Weatherford, TX 76088
5beds
4,063sqft
Est.:
Single Family Residence
Built in 2022
2.04 Acres Lot
$1,095,400 Zestimate®
$277/sqft
$42/mo HOA
What's special
Outdoor kitchenBuilt in benchTemperature controlled storage roomFeed and tack roomGame or media roomDouble entrancesWalk in closets
- 111 days |
- 832 |
- 48 |
Zillow last checked: 8 hours ago
Listing updated: October 28, 2025 at 01:10pm
Listed by:
Teresa Hill 0557652 817-688-3450,
Berkshire HathawayHS PenFed TX 817-442-5345
Source: NTREIS,MLS#: 21095035
Tour with a local agent
Facts & features
Interior
Bedrooms & bathrooms
- Bedrooms: 5
- Bathrooms: 4
- Full bathrooms: 3
- 1/2 bathrooms: 1
Primary bedroom
- Level: First
- Dimensions: 16 x 19
Bedroom
- Level: First
- Dimensions: 13 x 15
Bedroom
- Level: First
- Dimensions: 13 x 13
Bedroom
- Level: Second
- Dimensions: 12 x 11
Bedroom
- Level: Second
- Dimensions: 12 x 12
Primary bathroom
- Level: First
- Dimensions: 15 x 17
Other
- Level: Second
- Dimensions: 10 x 7
Half bath
- Level: First
- Dimensions: 4 x 7
Kitchen
- Level: First
- Dimensions: 13 x 15
Living room
- Level: First
- Dimensions: 20 x 20
Office
- Level: First
- Dimensions: 9 x 11
Utility room
- Level: First
- Dimensions: 12 x 8
Heating
- Central, Heat Pump
Cooling
- Central Air, Ceiling Fan(s), Electric, Heat Pump
Appliances
- Included: Double Oven, Dishwasher, Electric Oven, Gas Cooktop, Disposal, Microwave, Water Softener, Vented Exhaust Fan
Features
- Chandelier, Decorative/Designer Lighting Fixtures, Double Vanity, Eat-in Kitchen, High Speed Internet, Kitchen Island, Open Floorplan, Cable TV, Vaulted Ceiling(s), Walk-In Closet(s)
- Flooring: Carpet, Ceramic Tile, Luxury Vinyl Plank
- Has basement: No
- Number of fireplaces: 1
- Fireplace features: Decorative, Electric, Library, Stone
Interior area
- Total interior livable area: 4,063 sqft
Video & virtual tour
Property
Parking
- Total spaces: 3
- Parking features: Covered, Driveway, Garage, Garage Door Opener, Oversized, Garage Faces Side
- Attached garage spaces: 3
- Has uncovered spaces: Yes
Features
- Levels: Two
- Stories: 2
- Patio & porch: Covered
- Exterior features: Outdoor Kitchen, Outdoor Living Area, Storage
- Pool features: Gunite, In Ground, Pool, Waterfall, Water Feature
- Fencing: Pipe
Lot
- Size: 2.04 Acres
- Features: Acreage, Back Yard, Cul-De-Sac, Interior Lot, Lawn, Landscaped, Pasture, Subdivision, Sprinkler System, Few Trees
Details
- Additional structures: Outdoor Kitchen, Shed(s), Workshop, Barn(s), Stable(s)
- Parcel number: R000110512
Construction
Type & style
- Home type: SingleFamily
- Architectural style: Mid-Century Modern,Traditional,Detached
- Property subtype: Single Family Residence
Materials
- Block, Cedar, Rock, Stone
- Foundation: Slab
- Roof: Composition
Condition
- Year built: 2022
Utilities & green energy
- Sewer: Septic Tank
- Utilities for property: Septic Available, Cable Available
Green energy
- Energy efficient items: Appliances, Doors, HVAC, Insulation, Thermostat, Windows
Community & HOA
Community
- Security: Smoke Detector(s)
- Subdivision: HIDDEN SPRINGS RANCH
HOA
- Has HOA: Yes
- Services included: Association Management, Maintenance Structure
- HOA fee: $504 annually
- HOA name: Hidden Springs Ranch
- HOA phone: 817-323-0171
Location
- Region: Weatherford
Financial & listing details
- Price per square foot: $277/sqft
- Date on market: 10/24/2025
- Cumulative days on market: 103 days
- Listing terms: Cash,Conventional,VA Loan
- Exclusions: ****see below for exclusions in private remarks****
Estimated market value
$1,095,400
$1.04M - $1.15M
$5,870/mo
Price history
Price history
| Date | Event | Price |
|---|---|---|
| 10/24/2025 | Listed for sale | $1,125,000$277/sqft |
Source: NTREIS #21095035 Report a problem | ||
| 9/28/2025 | Listing removed | $1,125,000$277/sqft |
Source: BHHS broker feed #20885308 Report a problem | ||
| 9/15/2025 | Price change | $1,125,000-2.1%$277/sqft |
Source: NTREIS #20885308 Report a problem | ||
| 8/7/2025 | Price change | $1,149,000-2.2%$283/sqft |
Source: NTREIS #20885308 Report a problem | ||
| 7/24/2025 | Price change | $1,175,000-1.4%$289/sqft |
Source: NTREIS #20885308 Report a problem | ||
Public tax history
Public tax history
Tax history is unavailable.BuyAbility℠ payment
Est. payment
$7,380/mo
Principal & interest
$5575
Property taxes
$1369
Other costs
$436
Climate risks
Neighborhood: Peaster
Nearby schools
GreatSchools rating
- 7/10Peaster Elementary SchoolGrades: PK-5Distance: 3.1 mi
- 6/10Peaster Middle SchoolGrades: 6-8Distance: 3.3 mi
- 7/10Peaster High SchoolGrades: 9-12Distance: 3.2 mi
Schools provided by the listing agent
- Elementary: Peaster
- Middle: Peaster
- High: Peaster
- District: Peaster ISD
Source: NTREIS. This data may not be complete. We recommend contacting the local school district to confirm school assignments for this home.
- Loading
- Loading
