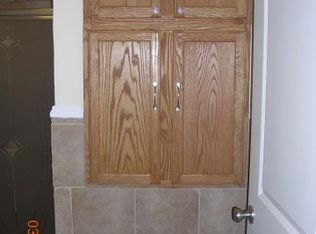Closed
$297,500
175 Bird Cemetery Rd, Locke, NY 13092
3beds
2,662sqft
Single Family Residence
Built in 1860
0.48 Acres Lot
$322,100 Zestimate®
$112/sqft
$2,034 Estimated rent
Home value
$322,100
Estimated sales range
Not available
$2,034/mo
Zestimate® history
Loading...
Owner options
Explore your selling options
What's special
You won’t want to miss this recently updated 3 bedroom, 2 bathroom peaceful country home! Recently updated, you will find beautiful oak hardwoods and engineered flooring, main level laundry and additional laundry hookups for the second floor. This home lives large with an expansive dining room and living room on the first floor, as well as a second living room or bonus space upstairs. The oversized detached garage with heat and electric offers plenty of storage space or workshop space for your hobbies. Located only 25 minutes from downtown Ithaca!
Zillow last checked: 8 hours ago
Listing updated: November 07, 2024 at 12:43pm
Listed by:
Trisha Shore 607-592-7283,
Howard Hanna S Tier Inc
Bought with:
Merri Goodrow, 10401386290
Warren Real Estate of Ithaca Inc.
Source: NYSAMLSs,MLS#: R1557318 Originating MLS: Ithaca Board of Realtors
Originating MLS: Ithaca Board of Realtors
Facts & features
Interior
Bedrooms & bathrooms
- Bedrooms: 3
- Bathrooms: 2
- Full bathrooms: 2
- Main level bathrooms: 1
Bedroom 1
- Level: Second
- Dimensions: 14.00 x 19.00
Bedroom 1
- Level: Second
- Dimensions: 14.00 x 19.00
Bedroom 2
- Level: Second
- Dimensions: 13.00 x 9.00
Bedroom 2
- Level: Second
- Dimensions: 13.00 x 9.00
Bedroom 3
- Level: Second
- Dimensions: 14.00 x 11.00
Bedroom 3
- Level: Second
- Dimensions: 14.00 x 11.00
Dining room
- Level: First
- Dimensions: 17.00 x 16.00
Dining room
- Level: First
- Dimensions: 17.00 x 16.00
Family room
- Level: Second
- Dimensions: 19.00 x 23.00
Family room
- Level: Second
- Dimensions: 19.00 x 23.00
Foyer
- Level: First
- Dimensions: 15.00 x 8.00
Foyer
- Level: First
- Dimensions: 15.00 x 8.00
Kitchen
- Level: First
- Dimensions: 14.00 x 24.00
Kitchen
- Level: First
- Dimensions: 14.00 x 24.00
Living room
- Level: First
- Dimensions: 21.00 x 23.00
Living room
- Level: First
- Dimensions: 21.00 x 23.00
Other
- Level: First
- Dimensions: 14.00 x 11.00
Other
- Level: First
- Dimensions: 14.00 x 11.00
Heating
- Electric, Propane, Baseboard, Forced Air
Appliances
- Included: Dryer, Dishwasher, Electric Water Heater, Gas Oven, Gas Range, Refrigerator, Washer
- Laundry: Main Level
Features
- Entrance Foyer, Eat-in Kitchen, Kitchen Island
- Flooring: Hardwood, Tile, Varies
- Basement: Full
- Has fireplace: No
Interior area
- Total structure area: 2,662
- Total interior livable area: 2,662 sqft
Property
Parking
- Total spaces: 2
- Parking features: Detached, Electricity, Garage, Heated Garage, Storage, Workshop in Garage, Circular Driveway
- Garage spaces: 2
Features
- Levels: Two
- Stories: 2
- Patio & porch: Balcony
- Exterior features: Blacktop Driveway, Balcony, Play Structure
Lot
- Size: 0.48 Acres
- Dimensions: 122 x 166
- Features: Agricultural
Details
- Additional structures: Poultry Coop
- Parcel number: 05360025100000010230000000
- Special conditions: Standard
Construction
Type & style
- Home type: SingleFamily
- Architectural style: Two Story
- Property subtype: Single Family Residence
Materials
- Frame, Vinyl Siding
- Foundation: Stone
- Roof: Metal
Condition
- Resale
- Year built: 1860
Utilities & green energy
- Sewer: Septic Tank
- Water: Well
- Utilities for property: High Speed Internet Available
Community & neighborhood
Location
- Region: Locke
Other
Other facts
- Listing terms: Cash,Conventional,FHA
Price history
| Date | Event | Price |
|---|---|---|
| 11/5/2024 | Sold | $297,500-0.5%$112/sqft |
Source: | ||
| 9/6/2024 | Pending sale | $299,000$112/sqft |
Source: | ||
| 8/27/2024 | Contingent | $299,000$112/sqft |
Source: | ||
| 8/7/2024 | Listed for sale | $299,000+394.2%$112/sqft |
Source: | ||
| 9/6/2016 | Sold | $60,500+303.3%$23/sqft |
Source: Public Record Report a problem | ||
Public tax history
| Year | Property taxes | Tax assessment |
|---|---|---|
| 2024 | -- | $69,000 |
| 2023 | -- | $69,000 |
| 2022 | -- | $69,000 |
Find assessor info on the county website
Neighborhood: 13092
Nearby schools
GreatSchools rating
- 4/10Millard Fillmore Elementary SchoolGrades: PK-5Distance: 5.4 mi
- 7/10Moravia Junior Senior High SchoolGrades: 6-12Distance: 5.6 mi
Schools provided by the listing agent
- Elementary: Millard Fillmore Elementary
- District: Moravia
Source: NYSAMLSs. This data may not be complete. We recommend contacting the local school district to confirm school assignments for this home.
