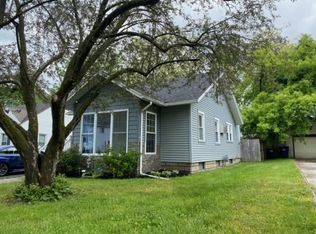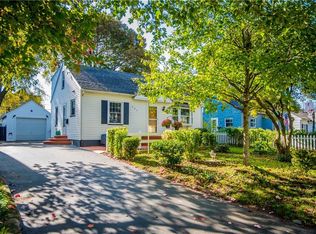Wow! How refreshing! Light and bright 2bdrm ranch with updated windows, brand new kitchen and bath, freshly painted interior and exterior, Wide open floor plan makes it feel so spacious. Mudd room,enclosed front porch, full basement with additional 1/2 bath and family/play room, workbench area and plenty of storage.Roof is only 2 years old and was a tear off. Updated electric service. All appliances included. Oversized garage and fully fenced yard. This is a beauty and ready for you to move in right now! Hurry!
This property is off market, which means it's not currently listed for sale or rent on Zillow. This may be different from what's available on other websites or public sources.

