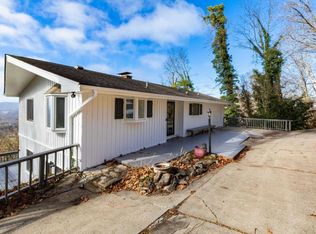Closed
$3,450,000
175 Bent Tree Rd, Asheville, NC 28804
3beds
4,237sqft
Single Family Residence
Built in 1957
3.24 Acres Lot
$3,295,900 Zestimate®
$814/sqft
$4,339 Estimated rent
Home value
$3,295,900
$2.97M - $3.66M
$4,339/mo
Zestimate® history
Loading...
Owner options
Explore your selling options
What's special
An awe-inspiring property on Sunset Mountain, perched above the city of Asheville with spectacular views of downtown and the majestic mountains beyond. Enjoy 3.4 acres of ultimate privacy in this Tony Lord contemporary, mid-century modern design exquisitely engineered with a traditional touch. In addition to the expansive, stunning views, this attractive mountain home offers luxury living including an incredible, fully-equipped kitchen with an AGA cast iron range, two primary suites, a private guest suite, a screened porch, a four-car garage, and multiple outdoor living and entertaining spaces all framed by gorgeous native stone that seamlessly combines mountain ambience with modern living. Minutes from Downtown, the location and setting make this one of Asheville's most sought-after views, where magical sunsets, soft breezes, and an ever-changing 'big sky' are enjoyed from every room and every glance. A luxury home with these incredible views is rarely available...come see why!
Zillow last checked: 8 hours ago
Listing updated: June 21, 2024 at 02:03pm
Listing Provided by:
Brent Russell brussell@beverly-hanks.com,
Allen Tate/Beverly-Hanks Asheville-Downtown
Bought with:
June Weitz
Carolina Mountain Sales
Source: Canopy MLS as distributed by MLS GRID,MLS#: 4129814
Facts & features
Interior
Bedrooms & bathrooms
- Bedrooms: 3
- Bathrooms: 4
- Full bathrooms: 3
- 1/2 bathrooms: 1
- Main level bedrooms: 1
Primary bedroom
- Level: Main
Primary bedroom
- Level: Upper
Primary bedroom
- Level: Main
Primary bedroom
- Level: Upper
Bedroom s
- Level: Basement
Bedroom s
- Level: Basement
Den
- Level: Basement
Den
- Level: Basement
Dining room
- Level: Main
Dining room
- Level: Main
Family room
- Level: Main
Family room
- Level: Basement
Family room
- Level: Main
Family room
- Level: Basement
Living room
- Level: Main
Living room
- Level: Main
Heating
- Forced Air, Propane
Cooling
- Central Air
Appliances
- Included: Dishwasher, Disposal, Double Oven, Gas Cooktop, Gas Oven, Gas Water Heater, Refrigerator, Washer/Dryer
- Laundry: Laundry Room, Main Level
Features
- Breakfast Bar, Built-in Features, Kitchen Island, Open Floorplan, Storage, Vaulted Ceiling(s)(s), Walk-In Closet(s)
- Flooring: Carpet, Slate, Wood
- Doors: Pocket Doors, Screen Door(s), Sliding Doors
- Windows: Insulated Windows
- Basement: Daylight,Exterior Entry,Finished,Storage Space,Walk-Out Access
- Fireplace features: Den, Living Room
Interior area
- Total structure area: 3,509
- Total interior livable area: 4,237 sqft
- Finished area above ground: 3,509
- Finished area below ground: 728
Property
Parking
- Total spaces: 12
- Parking features: Driveway, Attached Garage, Garage Faces Front, Garage Shop, Parking Space(s), Garage on Main Level
- Attached garage spaces: 4
- Uncovered spaces: 8
Features
- Levels: Two
- Stories: 2
- Patio & porch: Covered, Deck, Screened, Terrace
- Has view: Yes
- View description: City, Long Range, Mountain(s), Year Round
- Waterfront features: None
Lot
- Size: 3.24 Acres
- Features: Private, Sloped, Wooded, Views, Other - See Remarks
Details
- Parcel number: 964989907600000
- Zoning: RS2
- Special conditions: Standard
- Other equipment: Generator
Construction
Type & style
- Home type: SingleFamily
- Architectural style: Arts and Crafts,Contemporary,Post and Beam,Transitional
- Property subtype: Single Family Residence
Materials
- Stone, Wood
- Foundation: Permanent
- Roof: Shingle
Condition
- New construction: No
- Year built: 1957
Utilities & green energy
- Sewer: Public Sewer
- Water: City
- Utilities for property: Cable Available, Cable Connected, Electricity Connected, Satellite Internet Available, Underground Power Lines, Underground Utilities, Wired Internet Available
Community & neighborhood
Security
- Security features: Security System
Location
- Region: Asheville
- Subdivision: Sunset Mountain
Other
Other facts
- Listing terms: Cash,Conventional,Other - See Remarks
- Road surface type: Asphalt, Paved
Price history
| Date | Event | Price |
|---|---|---|
| 6/19/2024 | Sold | $3,450,000-4.2%$814/sqft |
Source: | ||
| 4/30/2024 | Pending sale | $3,600,000$850/sqft |
Source: | ||
| 4/20/2024 | Listed for sale | $3,600,000+113%$850/sqft |
Source: | ||
| 3/17/2014 | Sold | $1,690,000-3.4%$399/sqft |
Source: | ||
| 2/28/2014 | Pending sale | $1,750,000$413/sqft |
Source: Beverly-Hanks & Associates #553966 Report a problem | ||
Public tax history
| Year | Property taxes | Tax assessment |
|---|---|---|
| 2025 | $18,203 +9.8% | $1,657,100 +3.2% |
| 2024 | $16,583 +2.6% | $1,605,200 |
| 2023 | $16,168 +1% | $1,605,200 |
Find assessor info on the county website
Neighborhood: 28804
Nearby schools
GreatSchools rating
- 4/10Ira B Jones ElementaryGrades: PK-5Distance: 1 mi
- 7/10Asheville MiddleGrades: 6-8Distance: 2.6 mi
- 7/10School Of Inquiry And Life ScienceGrades: 9-12Distance: 3.3 mi
Schools provided by the listing agent
- Elementary: Asheville City
- Middle: Asheville
- High: Asheville
Source: Canopy MLS as distributed by MLS GRID. This data may not be complete. We recommend contacting the local school district to confirm school assignments for this home.
Get a cash offer in 3 minutes
Find out how much your home could sell for in as little as 3 minutes with a no-obligation cash offer.
Estimated market value
$3,295,900
Get a cash offer in 3 minutes
Find out how much your home could sell for in as little as 3 minutes with a no-obligation cash offer.
Estimated market value
$3,295,900
