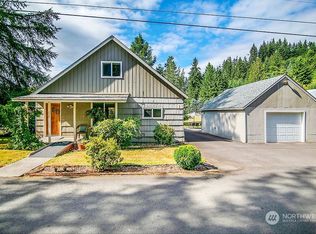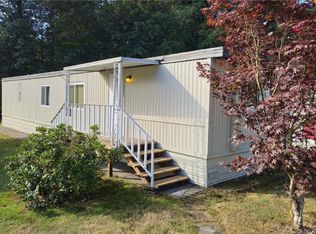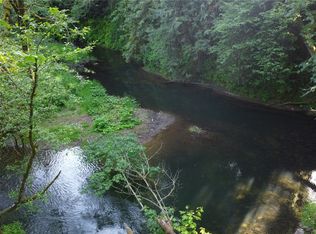Sold
Listed by:
Diane Lokan,
John L Scott LVW
Bought with: ZNonMember-Office-MLS
$652,500
175 Beemon Drive, Longview, WA 98632
4beds
1,794sqft
Single Family Residence
Built in 1994
4.5 Acres Lot
$655,200 Zestimate®
$364/sqft
$2,830 Estimated rent
Home value
$655,200
$622,000 - $688,000
$2,830/mo
Zestimate® history
Loading...
Owner options
Explore your selling options
What's special
Country Living close to town! Completely remodeled 4 bedroom, 2.5 bath home with 1794 sf. Split level floor plan. Upper floor features living room and dining room open floor plan with Vinyl plank flooring. Custom kitchen by Selix with knotty alder cabinets, quartz countertops, Tile backsplash and full size undermount sink. Large island with seating and beverage fridge. Double ovens. Renovated baths. Bedrooms have new plush carpet. Primary suite with private bath. Family room with 4th bedroom and bath on lower level. Double car garage, Double carport, Fully finished 40 x 60 shop with overhead mezzanine storage and RV Parking all on 4.5 private wooded acres with a fenced garden area, blueberries, fruit trees and a creek.
Zillow last checked: 8 hours ago
Listing updated: February 16, 2026 at 04:02am
Listed by:
Diane Lokan,
John L Scott LVW
Bought with:
Non Member ZDefault
ZNonMember-Office-MLS
Source: NWMLS,MLS#: 2392924
Facts & features
Interior
Bedrooms & bathrooms
- Bedrooms: 4
- Bathrooms: 3
- Full bathrooms: 1
- 3/4 bathrooms: 2
Bedroom
- Level: Lower
Entry hall
- Level: Split
Family room
- Level: Lower
Heating
- Wall Unit(s), Electric
Cooling
- None
Appliances
- Included: Dishwasher(s), Double Oven, Microwave(s), Stove(s)/Range(s), Water Heater: Electric, Water Heater Location: Utility Room
Features
- Bath Off Primary, Dining Room
- Flooring: Vinyl Plank, Carpet
- Windows: Dbl Pane/Storm Window
- Basement: Finished
- Has fireplace: No
Interior area
- Total structure area: 1,794
- Total interior livable area: 1,794 sqft
Property
Parking
- Total spaces: 13
- Parking features: Attached Carport, Attached Garage, Detached Garage, RV Parking
- Has attached garage: Yes
- Has carport: Yes
- Covered spaces: 13
Features
- Levels: Multi/Split
- Entry location: Split
- Patio & porch: Bath Off Primary, Dbl Pane/Storm Window, Dining Room, Water Heater, Wine/Beverage Refrigerator
- Has view: Yes
- View description: Territorial
Lot
- Size: 4.50 Acres
- Features: Dead End Street, Paved, Deck, High Speed Internet, Outbuildings, Patio, RV Parking, Shop
- Topography: Sloped
- Residential vegetation: Fruit Trees, Garden Space, Pasture, Wooded
Details
- Parcel number: WL1121017
- Zoning: UZO
- Zoning description: Jurisdiction: County
- Special conditions: Standard
Construction
Type & style
- Home type: SingleFamily
- Property subtype: Single Family Residence
Materials
- Wood Siding
- Foundation: Poured Concrete
- Roof: Composition
Condition
- Very Good
- Year built: 1994
- Major remodel year: 1994
Utilities & green energy
- Electric: Company: Cowlitz County PUD
- Sewer: Septic Tank
- Water: Public, Company: City of Longview
- Utilities for property: Xfinity
Community & neighborhood
Location
- Region: Longview
- Subdivision: Coal Creek
Other
Other facts
- Listing terms: Conventional,VA Loan
- Cumulative days on market: 191 days
Price history
| Date | Event | Price |
|---|---|---|
| 1/16/2026 | Sold | $652,500-2.6%$364/sqft |
Source: | ||
| 12/26/2025 | Pending sale | $669,900$373/sqft |
Source: | ||
| 12/8/2025 | Price change | $669,900-0.7%$373/sqft |
Source: | ||
| 11/1/2025 | Listed for sale | $674,900$376/sqft |
Source: John L Scott Real Estate #2392924 Report a problem | ||
| 10/4/2025 | Contingent | $674,900$376/sqft |
Source: John L Scott Real Estate #2392924 Report a problem | ||
Public tax history
| Year | Property taxes | Tax assessment |
|---|---|---|
| 2024 | $4,702 +5.4% | $507,900 +4.7% |
| 2023 | $4,460 +10.6% | $485,220 -9.2% |
| 2022 | $4,034 | $534,540 +35.2% |
Find assessor info on the county website
Neighborhood: 98632
Nearby schools
GreatSchools rating
- 3/10Robert Gray Elementary SchoolGrades: K-5Distance: 2.1 mi
- 7/10Mt. Solo Middle SchoolGrades: 6-8Distance: 2.4 mi
- 5/10Mark Morris High SchoolGrades: 9-12Distance: 5.2 mi
Schools provided by the listing agent
- Elementary: Robert Gray Elem
- Middle: Mt Solo Mid
- High: Mark Morris High
Source: NWMLS. This data may not be complete. We recommend contacting the local school district to confirm school assignments for this home.
Get pre-qualified for a loan
At Zillow Home Loans, we can pre-qualify you in as little as 5 minutes with no impact to your credit score.An equal housing lender. NMLS #10287.
Sell for more on Zillow
Get a Zillow Showcase℠ listing at no additional cost and you could sell for .
$655,200
2% more+$13,104
With Zillow Showcase(estimated)$668,304



