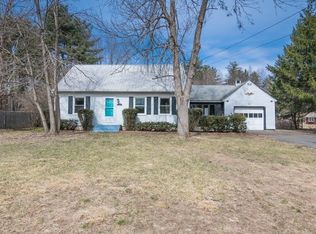This may be your lucky day. The buyer was not able to get financing so, this lovingly maintained single-level one owner home located on the outskirts of town is back on the market. Set back from the road, south facing with an abundance of natural light. A cozy floorplan that includes a bright and sunny living room with a dining or sitting area. Eat-in kitchen with ample cabinets and storage and a nice view of the back yard. Two bedrooms and a bath on the main level. The basement offers additional living space with a family room, crafts room, workshop, and laundry area. An added bonus of the spacious breezeway a great view and access to the back yard that connects the two-car garage. With it's open span, storage space above and the space in the back with a wood or pellet stove hook up, it would be ideal for a small workshop or used for additional storage. New septic system and a newer roof. Set on just over 3/4 of an acre, level, mostly open with a few shade trees and 2 storage sheds
This property is off market, which means it's not currently listed for sale or rent on Zillow. This may be different from what's available on other websites or public sources.
