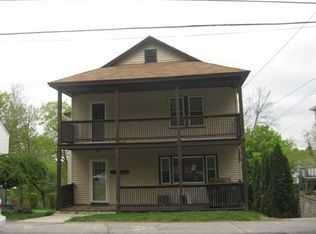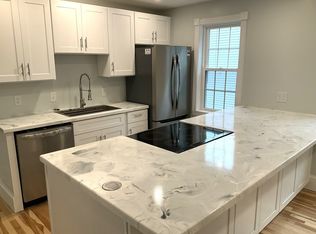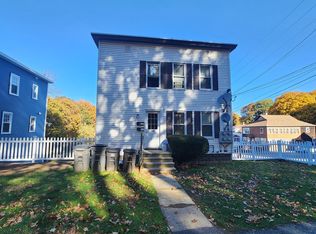Pride in ownership, quality craftsmanship, and fine wood woodworking are evident in this lovely cape. Gleaming hardwood floors throughout most of the 1st floor. You will find solid wood cabinetry in the kitchen and other important locations in the home. A unique corner lot provides the feel of both a country lane and a city road. Spacious deck off the kitchen makes outdoor entertaining a breeze. Walk out basement makes for easy access to the lower yard and provides easy movement of tools and projects in and out of a small workshop. Located close to the center of Gardner's shopping and business district, and Mount Wachusett Community College, as well as Routes 2 and 68 for commuters. A quick close may be possible.
This property is off market, which means it's not currently listed for sale or rent on Zillow. This may be different from what's available on other websites or public sources.



