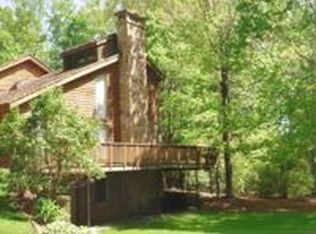Sold for $425,000
$425,000
175 Ashe Central School Road, Jefferson, NC 28640
3beds
1,602sqft
Single Family Residence
Built in 1959
1 Acres Lot
$425,700 Zestimate®
$265/sqft
$1,994 Estimated rent
Home value
$425,700
Estimated sales range
Not available
$1,994/mo
Zestimate® history
Loading...
Owner options
Explore your selling options
What's special
Impeccably maintained 3BR/2.5BA brick ranch on 1 acre surrounded by mature trees and a beautiful yard with wonderful landscaping. This single level living home with hardwood floors includes living room with cozy brick fireplace, kitchen, dining room, three bedrooms and 2 1/2 baths plus a laundry area. A large, unfinished basement offers tons of room for storage or potential expansion plus it has an outside entry. The large back yard is level, beautifully landscaped, and features a gazebo for relaxing and entertaining including a brick patio behind the home as well. This home has a one car attached carport plus tool shed & storage building. Perfect central location - just minutes to shopping, hospital, athletic fields at Ashe Central along with the New River and all that the Ashe County mountains have to offer. This quality home is a rare offering - be sure to preview today!
Zillow last checked: 8 hours ago
Listing updated: September 23, 2025 at 01:13pm
Listed by:
David Thomas 828-262-1990,
RE/MAX Realty Group,
Barbara Thomas 828-773-6071,
RE/MAX Realty Group
Bought with:
Chris Barr, 195338
Realty One Group Results
Source: High Country AOR,MLS#: 255636 Originating MLS: High Country Association of Realtors Inc.
Originating MLS: High Country Association of Realtors Inc.
Facts & features
Interior
Bedrooms & bathrooms
- Bedrooms: 3
- Bathrooms: 3
- Full bathrooms: 2
- 1/2 bathrooms: 1
Heating
- Forced Air, Gas
Cooling
- Central Air
Appliances
- Included: Built-In Oven, Dryer, Dishwasher, Electric Cooktop, Refrigerator, Washer
- Laundry: Main Level
Features
- Basement: Full,Unfinished,Walk-Out Access
- Number of fireplaces: 1
- Fireplace features: One, Masonry
Interior area
- Total structure area: 2,694
- Total interior livable area: 1,602 sqft
- Finished area above ground: 1,602
- Finished area below ground: 0
Property
Parking
- Parking features: Asphalt, Attached, Carport, Driveway, Garage, Paved, Private
- Has attached garage: Yes
- Has carport: Yes
- Has uncovered spaces: Yes
Features
- Levels: One,Two
- Stories: 2
- Patio & porch: Patio, Stone
- Exterior features: Paved Driveway
Lot
- Size: 1 Acres
Details
- Additional structures: Gazebo
- Parcel number: 09298181
Construction
Type & style
- Home type: SingleFamily
- Architectural style: Ranch
- Property subtype: Single Family Residence
Materials
- Brick, Vinyl Siding, Wood Frame
- Foundation: Basement
- Roof: Metal
Condition
- Year built: 1959
Utilities & green energy
- Sewer: Public Sewer
- Water: Other, Spring, See Remarks
- Utilities for property: High Speed Internet Available
Community & neighborhood
Location
- Region: Jefferson
- Subdivision: None
Other
Other facts
- Listing terms: Cash,New Loan
- Road surface type: Paved
Price history
| Date | Event | Price |
|---|---|---|
| 9/23/2025 | Sold | $425,000-5.3%$265/sqft |
Source: | ||
| 7/28/2025 | Contingent | $449,000$280/sqft |
Source: | ||
| 7/17/2025 | Price change | $449,000-5.5%$280/sqft |
Source: | ||
| 5/20/2025 | Listed for sale | $475,000+179.4%$297/sqft |
Source: | ||
| 10/31/2019 | Sold | $170,000-6.3%$106/sqft |
Source: | ||
Public tax history
| Year | Property taxes | Tax assessment |
|---|---|---|
| 2025 | $1,124 +6.3% | $223,400 |
| 2024 | $1,057 | $223,400 |
| 2023 | $1,057 +3.1% | $223,400 +58.6% |
Find assessor info on the county website
Neighborhood: 28640
Nearby schools
GreatSchools rating
- 8/10Mountain View ElementaryGrades: PK-6Distance: 0.3 mi
- 10/10Ashe County MiddleGrades: 7-8Distance: 4.5 mi
- 3/10Ashe County HighGrades: 9-12Distance: 3.7 mi
Schools provided by the listing agent
- Elementary: Mountain View
- High: Ashe County
Source: High Country AOR. This data may not be complete. We recommend contacting the local school district to confirm school assignments for this home.
Get pre-qualified for a loan
At Zillow Home Loans, we can pre-qualify you in as little as 5 minutes with no impact to your credit score.An equal housing lender. NMLS #10287.
