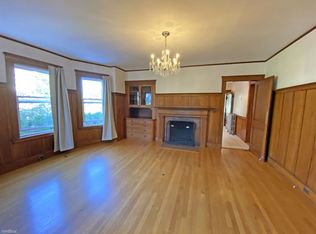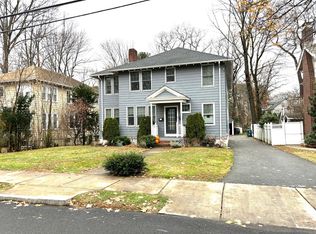Rare opportunity! Own a legal Three Family in a beautiful Newton Highlands Residential Neighborhood! Three floors offering 2 - Three bedroom units and a spacious, open concept one bedroom garden level. Both 3 bedroom units feature lots of period charm including old style butler's pantries with breakfast nooks and fireplaces framed with arched openings. All 3 bathrooms were done over in timeless white tiles with jetted soaking tubs. 2nd floor and lower level apartments have renovated kitchens. Fabulous decks highlight the 3 bed apartments with the lower level apartment having a private entrance and it's own patio. Plenty of parking in the rear. Amazing location with the Newton Highlands "T" station, shops, local eateries and Crystal Lake very nearby. Ask agents for extensive list of improvements.
This property is off market, which means it's not currently listed for sale or rent on Zillow. This may be different from what's available on other websites or public sources.

