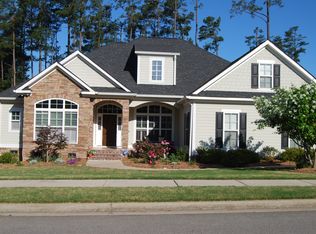This all brick home features a Rocking Chair Front Porch that overlooks a Beautifully Manicured Lawn. Inside you will find Hardwood Floors throughout the Home. Gorgeous Columns flank the Family Room that boasts high 15 Foot Ceilings. The Family Room features a Fireplace with Gas Logs. There is also a Spacious Formal Dining Area as well as an Eat-In Kitchen. Granite Countertops with a Ceramic Backsplash can be found in the Kitchen. The Flex Room can be used for a multitude of purposes such as a Study, Piano Room, Craft Room, Office, or Media Room. Other features include a New Roof, New Master Bath Shower, New Outbuilding, New Hot Water Heater and a Beautiful New 25 x 16 Deck that overlooks a Quiet Serene Backyard. The Double Attached Garage has a very High Ceiling perfect for Storage. Adjacent to the Garage is an additional Concrete Parking Pad. Amenities include a Pool, Playground and Clubhouse. Located close to the Greeneway Walking Trail and I-20 at Exit 1.
This property is off market, which means it's not currently listed for sale or rent on Zillow. This may be different from what's available on other websites or public sources.
