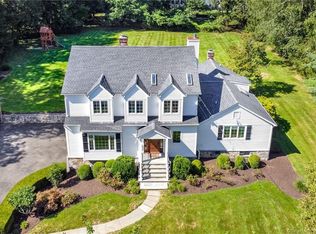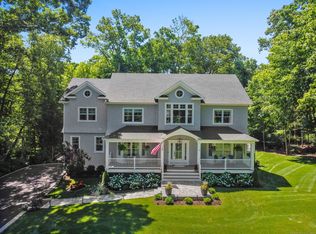Classic style abounds in this gracious West Norwalk colonial close to Darien, and all the conveniences. Privately located on a perfect, level rear lot, on a premier street & surrounded by upscale estates. This home has a multitude of upgrades and improvements. Fresh custom paint inside and out, updated Eat-in kitchen with Granite counters and Stainless appliances, updated bathrooms, custom woodwork, millwork, and much more! Set down a long secluded drive, lined with beautiful stone walls and graceful fencing, visiting guests will pass lovely mature trees, professionally landscaped & lighted walkway to enter via an inviting front portico. Luxurious formal and informal living areas designed to work together with an easy entertaining flow and a floor plan that make sense. Beamed ceilings in the family room and a fabulous giant fireplace to warm the winter nights. In the summertime sliders open to the oversized deck with outdoor fireplace for fantastic parties or intimate gatherings. Large mature shade trees surround & protect the perfect and level backyard. Two bonus rooms plus storage in the lower level w/wet bar & cabinets, could be a game room, media space or anything you need, just bring your imagination! The upstairs bedrooms are nicely sized, and the master bedroom suite w/wood beamed ceiling boasts a fireplace, full bath and THREE large walk-in closets with custom shelving. Welcome Home!
This property is off market, which means it's not currently listed for sale or rent on Zillow. This may be different from what's available on other websites or public sources.


