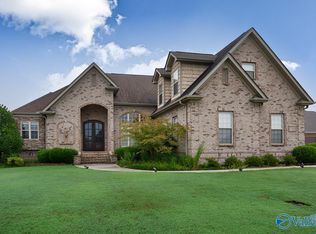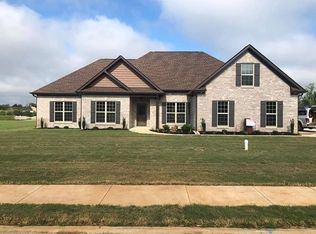ABSOLUTELY STUNNING CUSTOM HOME! The builder, Preston Green, strives to pay attention to all those little details! Truly one of the most unique communities in Athens & less than 10 min to I65! 3 bdr, 2.5 bath, large bonus/4th bdr, open floor plan, 11' ceilings, hardwood (no carpet at all) shiplap details, built-ins, extensive trim, mud bench, barn sliding door, custom painted cabinets, huge island, granite, huge walk-in master closet w/ built-ins, tiled shower w/ frameless door, free standing tub, spare bath has double sinks w/granite, upscale lighting & plumbing fixtures, oversized garage w/ storage room, tankless water heater, fully sodded w/ sprinkler system, exterior wood details.
This property is off market, which means it's not currently listed for sale or rent on Zillow. This may be different from what's available on other websites or public sources.


