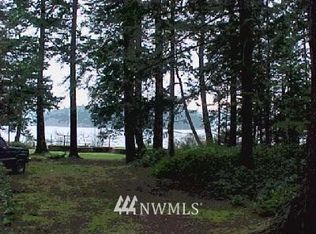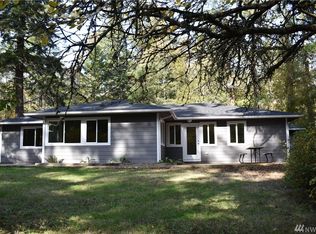Enjoy La Conner area living combined with a serene, well-maintained 2.65± acre property (not leased land!) Located just 5 minutes across the Rainbow Bridge to Historic Downtown La Conner, just 20 minutes to Anacortes or Interstate 5 Freeway. Home is move-in ready and stays cool while you enjoy warm days in the large, sunny private back yard. Watch eagles and local wildlife from your large deck. Room to expand 3rd bedroom space in partially finished downstairs, plumbed for kitchen/bath-maybe ADU?
This property is off market, which means it's not currently listed for sale or rent on Zillow. This may be different from what's available on other websites or public sources.

