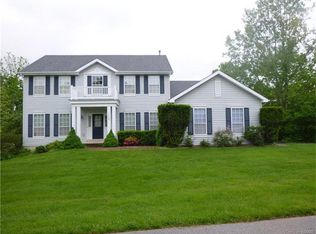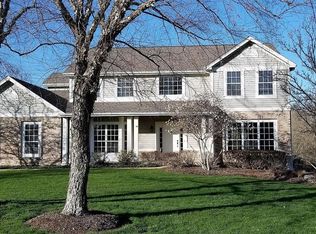Closed
Listing Provided by:
William Buscher 636-667-9549,
Worth Clark Realty
Bought with: Keller Williams Chesterfield
Price Unknown
17492 Princeton Ridge Ct, Eureka, MO 63025
4beds
3,531sqft
Single Family Residence
Built in 1992
1.12 Acres Lot
$686,200 Zestimate®
$--/sqft
$3,790 Estimated rent
Home value
$686,200
$638,000 - $734,000
$3,790/mo
Zestimate® history
Loading...
Owner options
Explore your selling options
What's special
This sprawling Radcliffe Place atrium ranch backs to woods on a 1.1 acre lot. The main level features the spacious custom kitchen with granite countertops, stainless steel appliances, island cooktop, built-in desk, & multiple pantries. Off the kitchen you’ll find the laundry room, the expansive vaulted ceiling living room with gas fireplace & stunning backyard views, the formal dining room, & a welcoming sunroom that leads to the multi-level wraparound deck. Also on the main level is the owner's suite with an incredible updated bath & large walk-in closet, 2 generously sized bedrooms, & a hall bath. Downstairs has the 4th bedroom, 3rd full bath, a separate office room, an additional living area with wood burning fireplace & custom wet bar, a spectacular workshop room, & multiple storage rooms. There are many small details throughout this lovely property, including built-in storage in the 3 car garage. Radcliffe Place has a pool, tennis courts, & basketball.
Zillow last checked: 8 hours ago
Listing updated: April 28, 2025 at 05:04pm
Listing Provided by:
William Buscher 636-667-9549,
Worth Clark Realty
Bought with:
Chris L Neskar, 2021025176
Keller Williams Chesterfield
Source: MARIS,MLS#: 24029175 Originating MLS: St. Louis Association of REALTORS
Originating MLS: St. Louis Association of REALTORS
Facts & features
Interior
Bedrooms & bathrooms
- Bedrooms: 4
- Bathrooms: 3
- Full bathrooms: 3
- Main level bathrooms: 2
- Main level bedrooms: 3
Heating
- Natural Gas, Forced Air
Cooling
- Ceiling Fan(s), Central Air, Electric
Appliances
- Included: Gas Water Heater
Features
- Basement: Partially Finished,Concrete,Sleeping Area,Walk-Out Access
- Number of fireplaces: 2
- Fireplace features: Basement, Great Room, Wood Burning
Interior area
- Total structure area: 3,531
- Total interior livable area: 3,531 sqft
- Finished area above ground: 3,531
Property
Parking
- Total spaces: 3
- Parking features: RV Access/Parking, Attached, Covered, Garage, Garage Door Opener, Off Street, Storage, Workshop in Garage
- Attached garage spaces: 3
Features
- Levels: One
Lot
- Size: 1.12 Acres
- Dimensions: 164 x 315
Details
- Parcel number: 26V230174
- Special conditions: Standard
Construction
Type & style
- Home type: SingleFamily
- Architectural style: Atrium
- Property subtype: Single Family Residence
Condition
- Year built: 1992
Utilities & green energy
- Sewer: Public Sewer
- Water: Public
- Utilities for property: Natural Gas Available
Community & neighborhood
Community
- Community features: Tennis Court(s)
Location
- Region: Eureka
- Subdivision: Radcliffe Place Two
Other
Other facts
- Listing terms: Cash,Conventional,FHA,VA Loan
- Ownership: Private
Price history
| Date | Event | Price |
|---|---|---|
| 7/9/2024 | Sold | -- |
Source: | ||
| 6/11/2024 | Pending sale | $650,000$184/sqft |
Source: | ||
| 6/7/2024 | Price change | $650,000-3.7%$184/sqft |
Source: | ||
| 5/17/2024 | Listed for sale | $675,000$191/sqft |
Source: | ||
Public tax history
| Year | Property taxes | Tax assessment |
|---|---|---|
| 2025 | -- | $114,950 +17.6% |
| 2024 | $7,042 0% | $97,730 |
| 2023 | $7,045 +5.8% | $97,730 +13.5% |
Find assessor info on the county website
Neighborhood: 63025
Nearby schools
GreatSchools rating
- 9/10Blevins Elementary SchoolGrades: K-5Distance: 2.3 mi
- 7/10LaSalle Springs Middle SchoolGrades: 6-8Distance: 0.6 mi
- 8/10Eureka Sr. High SchoolGrades: 9-12Distance: 1.9 mi
Schools provided by the listing agent
- Elementary: Blevins Elem.
- Middle: Lasalle Springs Middle
- High: Eureka Sr. High
Source: MARIS. This data may not be complete. We recommend contacting the local school district to confirm school assignments for this home.
Get a cash offer in 3 minutes
Find out how much your home could sell for in as little as 3 minutes with a no-obligation cash offer.
Estimated market value$686,200
Get a cash offer in 3 minutes
Find out how much your home could sell for in as little as 3 minutes with a no-obligation cash offer.
Estimated market value
$686,200

