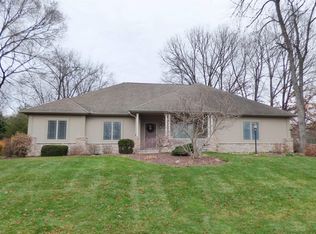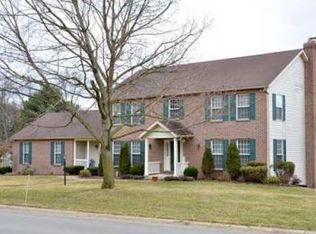Irongate Estates - located on a wooded and private corner lot, this contemporary home with Queen Anne flair is the sanctuary you've been seeking. 2-story foyer opens to living room with soaring vaulted ceilings with skylights, crown molding, recessed lights, beautiful windows overlooking the serene setting, a gas fireplace, and a decorator's ledge surrounding the room. Formal dining room and an eat-in kitchen with stainless steel appliances and large windows for natural light. Convenient half bath and laundry/mud room with access to the backyard off the kitchen. First floor master suite has dual vaulted ceilings, dual vanity, jetted tub, separate shower, and walk-in closet. Den/office is adjacent to the master bedroom and can be accessed from the foyer as well. 2 additional bedrooms upstairs as well as handy attic storage. Finished walk-out lower level has a family room with wet bar, full bath, bedroom, exercise room, and huge storage area. Oversized 3-car garage. New roof and skylights 2020, A/C 2021,Furnace 2010, water heater 2015. Average utilities: Gas $80, Electric $86, Water/Sewer $80
This property is off market, which means it's not currently listed for sale or rent on Zillow. This may be different from what's available on other websites or public sources.

