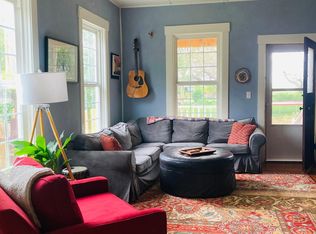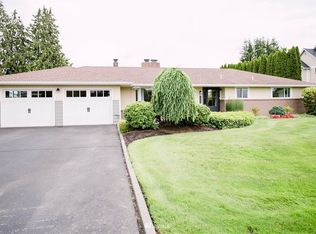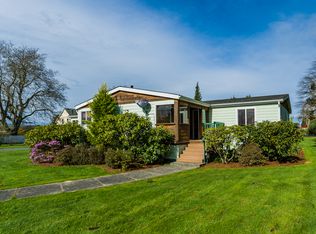This delightful Victorian was built with character and charm in mind! From the covered front porch to the turret you'll find this home was well designed. The spacious kitchen has a center island, custom cabinetry, tile floors and an eating area. The entry, formal dining and staircase floors are all hardwood. The deluxe master suite has a jetted tub, corner shower and walk-in closet. Meander through the beautiful gardens and enjoy the sound of the recirculating pond. Enjoy vegetable gardening in your raised beds. There is a very functional detached 48' x 36' shop/garage with an attached office, ½ bath, storage shop room and additional attic storage. The grounds are beautifully groomed and are certified as a Backyard Wildlife Habitat!
This property is off market, which means it's not currently listed for sale or rent on Zillow. This may be different from what's available on other websites or public sources.



