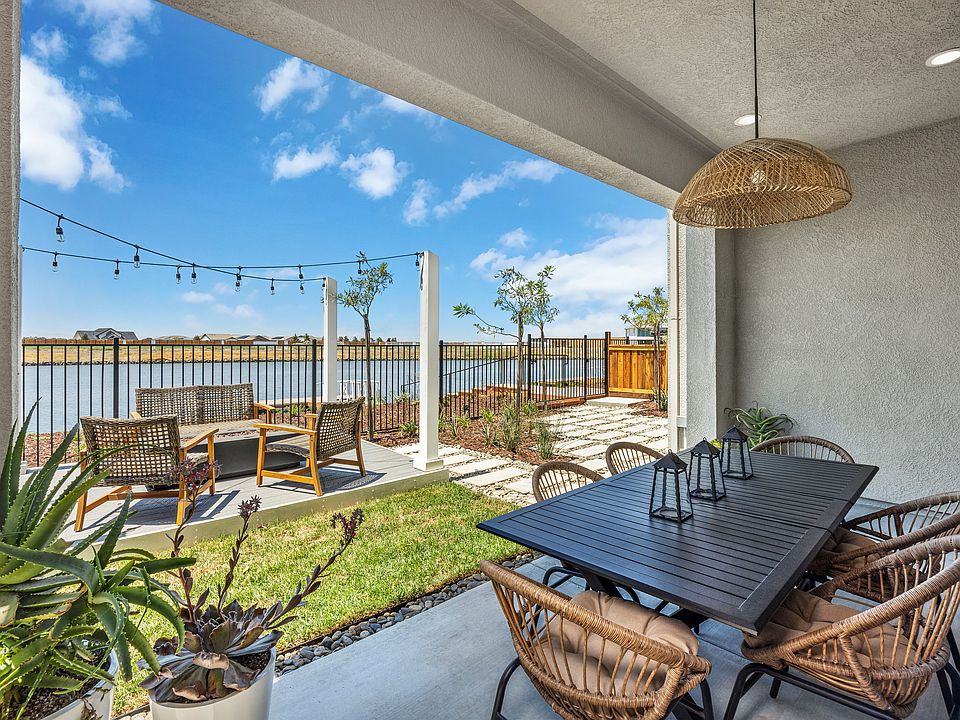Beautiful BRAND NEW with IN-LAW QUARTERS! Home at Capri will be ready for move-in this fall. Home has been highly upgraded with over $115,000 in designer selected finishes. This exceptional luxury home has no rear neighbors with a luxury cabana and view deck from the Primary bedroom. Additionally, there is a full GenSuite with private entrance, sitting room, bedroom and private bath on the lower level- perfect for extended family or guests. Home also has a cook's kitchen with large center Island, plenty of cabinets, built-in stainless appliances and large outdoor covered California Room with nice sized backyard for your enjoyment. The upper level offers spacious bedrooms, laundry, shared bath, loft and sumptuous Primary suite with oversized shower, freestanding soaking tub, walk-in closet and an incredible view from the private deck. SOLAR and SMART elements are INCLUDED. Don't delay! Special incentives can help improve payments. See sales agent for more information. * NOTE: Photos shown are of model home of same plan.
New construction
$919,000
17491 Bushwick Ln, Lathrop, CA 95330
5beds
3,313sqft
Residential, Single Family Residence
Built in 2025
4,225.32 Square Feet Lot
$909,700 Zestimate®
$277/sqft
$-- HOA
What's special
Sumptuous primary suiteLuxury cabanaFreestanding soaking tubBuilt-in stainless appliancesOversized showerSpacious bedroomsWalk-in closet
Call: (209) 340-4474
- 19 days |
- 80 |
- 3 |
Zillow last checked: 7 hours ago
Listing updated: October 13, 2025 at 02:30pm
Listed by:
John Kiper DRE #01816931 925-683-8880,
Kiper Development, Inc.
Source: CCAR,MLS#: 41113724
Travel times
Schedule tour
Select your preferred tour type — either in-person or real-time video tour — then discuss available options with the builder representative you're connected with.
Facts & features
Interior
Bedrooms & bathrooms
- Bedrooms: 5
- Bathrooms: 4
- Full bathrooms: 3
- Partial bathrooms: 1
Rooms
- Room types: 1 Bedroom, 1.5 Baths, Primary Bedrm Suites - 2, Primary Bedrm Retreat, Main Entry, 4 Bedrooms, 2 Baths, Primary Bedrm Suite - 1, Loft, Dining Room, Family Room
Bathroom
- Features: Shower Over Tub, Solid Surface, Stall Shower, Tub, Dual Flush Toilet, Stone, Window
Kitchen
- Features: Breakfast Bar, Counter - Solid Surface, Dishwasher, Gas Range/Cooktop, Kitchen Island, Microwave, Oven Built-in, Pantry, Range/Oven Built-in, Self-Cleaning Oven
Heating
- Zoned
Cooling
- Central Air, Whole House Fan, Heat Pump
Appliances
- Included: Dishwasher, Gas Range, Microwave, Oven, Range, Self Cleaning Oven, Tankless Water Heater, ENERGY STAR Qualified Appliances
- Laundry: Hookups Only, Laundry Room, Electric, Common Area
Features
- In-Law Floorplan, Storage, Breakfast Bar, Counter - Solid Surface, Pantry, Smart Thermostat
- Flooring: Laminate, Tile, Carpet, See Remarks
- Windows: Double Pane Windows, Low Emissivity Windows, Weather Stripping
- Has fireplace: No
- Fireplace features: None
Interior area
- Total structure area: 3,313
- Total interior livable area: 3,313 sqft
Video & virtual tour
Property
Parking
- Total spaces: 2
- Parking features: Attached, Garage Faces Front, Private, Garage Door Opener
- Attached garage spaces: 2
Features
- Levels: Two
- Stories: 2
- Pool features: None
- Fencing: Fenced,Wood
Lot
- Size: 4,225.32 Square Feet
- Features: Level, Rectangular Lot, Landscaped, See Remarks, Back Yard, Front Yard, Landscape Front
Details
- Special conditions: Standard
- Other equipment: Irrigation Equipment
Construction
Type & style
- Home type: SingleFamily
- Architectural style: Contemporary,Farm House
- Property subtype: Residential, Single Family Residence
Materials
- Stucco, Wood Siding, Lap, Frame
- Foundation: Slab
- Roof: Tile
Condition
- New construction: Yes
- Year built: 2025
Details
- Builder model: Residence 2
- Builder name: Kiper Homes
Utilities & green energy
- Electric: Other Solar
- Sewer: Public Sewer
- Water: Public
- Utilities for property: Cable Available, Internet Available, Individual Electric Meter, Individual Gas Meter
Green energy
- Energy efficient items: Caulked/Sealed, Insulation, Appliances, Thermostat, Water Heater
- Energy generation: Solar
Community & HOA
Community
- Subdivision: Capri at River Islands
HOA
- Has HOA: No
Location
- Region: Lathrop
Financial & listing details
- Price per square foot: $277/sqft
- Date on market: 10/3/2025
About the community
NOW SELLING! Capri at River Islands embodies the essence of the upscale island of Capri, blending natural surroundings and a jet-set vibe into a contemporary residential haven. Nestled amidst picturesque water views, this community boasts vibrant streetscapes adorned with bursts of color, reflecting the charm of the Mediterranean. The architectural design and aesthetics exude a modern and luxurious appeal, offering residents a lifestyle reminiscent of the elite yet rooted in the beauty of nature. It's a place where one can relish the harmonious convergence of elegance and tranquility, all while being in touch with the vibrant pulse of waterfront living in River Islands.Capri at River IslandsUpscale, Vibrant, Waterfront Living. DRE# 01187018
Source: Kiper Homes

