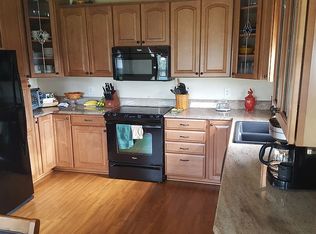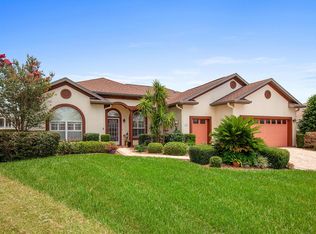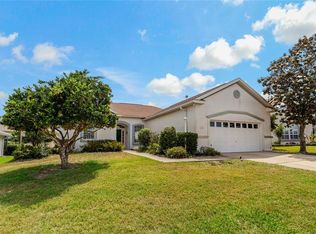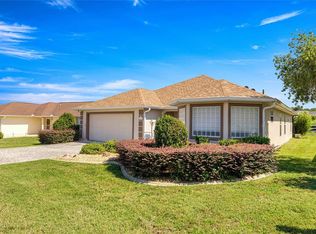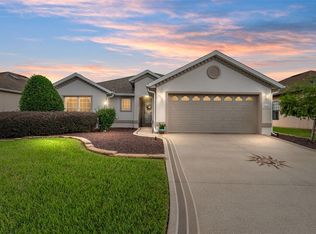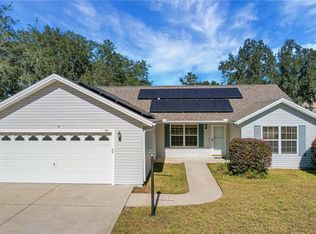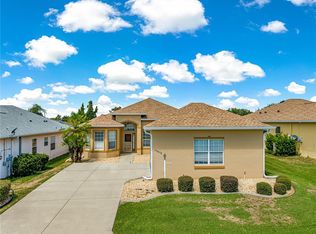Beautiful POOL HOME in Stonecrest — TURNKEY, NO BOND, NO CDD • SPARKLING POOL • GOLF CART INCLUDED! Welcome to this exceptional Lilly Model POOL HOME located in the sought-after, gated, 55+ golf community of Stonecrest—just adjacent to The Villages but with NO BOND and NO CDD. This home has been meticulously maintained and packed with upgrades. Showings are by appointment only or accompanied by your Realtor. HOME HIGHLIGHTS: 2021 NEW ROOF; expansive 56' x 23' ENCLOSED POOL with freshly painted wrap-around pool deck; 2022 pool heater; 2017 heat pump and A/C system; updated 140 sq ft enclosed lanai with windows (not included in heated sq ft);1,327 sq ft under heat/air; 20' x 20' garage with 6 metal storage cabinets; plantation shutters throughout; laminate and tile flooring — NO CARPET; updated landscaping for great curb appeal; HOA only $148/month. This home offers a bright, open layout with beautiful finishes throughout. The screened pool enclosure is perfect for year-round enjoyment and entertaining. Every upgrade has been thoughtfully chosen for comfort, efficiency, and low-maintenance living. Experience the Stonecrest Lifestyle! If you're looking for a vibrant, active adult community with resort-style amenities, Stonecrest is where your best years begin. This gated, golf-cart-friendly community provides convenient access to shopping, restaurants, and more. AMENITIES YOU'LL LOVE: 18-hole championship golf course; Four community pools — including a tranquil indoor saltwater pool; Spa and fitness center; Over 90 clubs and activities; Lighted pickleball courts (327 active pickleball members!); Softball, walking paths, and countless recreation options; and a golf club with a popular casual-dining restaurant that offers a beautiful view! Every day feels like a vacation at Stonecrest—offering luxury, activity, and connection in one of Central Florida’s most desirable 55+ communities. Don’t Miss This One! Homes with this level of care, golf cart, and a private enclosed pool rarely become available in Stonecrest. Schedule your private showing today!
For sale
$340,000
17490 SE 110th Ter, Summerfield, FL 34491
3beds
1,471sqft
Est.:
Single Family Residence
Built in 2003
6,098 Square Feet Lot
$335,800 Zestimate®
$231/sqft
$148/mo HOA
What's special
- 3 days |
- 127 |
- 7 |
Likely to sell faster than
Zillow last checked: 8 hours ago
Listing updated: December 12, 2025 at 03:56am
Listing Provided by:
Candace Tulensru 352-890-6889,
WORTH CLARK REALTY 352-988-7777
Source: Stellar MLS,MLS#: G5105403 Originating MLS: Orlando Regional
Originating MLS: Orlando Regional

Tour with a local agent
Facts & features
Interior
Bedrooms & bathrooms
- Bedrooms: 3
- Bathrooms: 2
- Full bathrooms: 2
Rooms
- Room types: Florida Room, Great Room, Utility Room
Primary bedroom
- Features: Walk-In Closet(s)
- Level: First
- Area: 182 Square Feet
- Dimensions: 13x14
Bedroom 2
- Features: Built-in Closet
- Level: First
- Area: 110 Square Feet
- Dimensions: 10x11
Bedroom 3
- Features: Built-in Closet
- Level: First
- Area: 110 Square Feet
- Dimensions: 10x11
Primary bathroom
- Features: En Suite Bathroom, Exhaust Fan, Walk-In Closet(s)
- Level: First
- Area: 63 Square Feet
- Dimensions: 9x7
Bathroom 2
- Features: Window/Skylight in Bath
- Level: First
- Area: 54 Square Feet
- Dimensions: 9x6
Balcony porch lanai
- Level: First
- Area: 25 Square Feet
- Dimensions: 5x5
Dinette
- Level: First
- Area: 52 Square Feet
- Dimensions: 13x4
Dining room
- Features: Ceiling Fan(s)
- Level: First
- Area: 110 Square Feet
- Dimensions: 10x11
Florida room
- Level: First
- Area: 140 Square Feet
- Dimensions: 14x10
Kitchen
- Features: Ceiling Fan(s)
- Level: First
- Area: 154 Square Feet
- Dimensions: 14x11
Laundry
- Level: First
- Area: 42 Square Feet
- Dimensions: 6x7
Living room
- Features: Ceiling Fan(s)
- Level: First
- Area: 130 Square Feet
- Dimensions: 10x13
Heating
- Electric, Heat Pump
Cooling
- Central Air
Appliances
- Included: Dishwasher, Disposal, Dryer, Electric Water Heater, Microwave, Range, Refrigerator, Washer
- Laundry: Inside, Laundry Room
Features
- Built-in Features, Cathedral Ceiling(s), Ceiling Fan(s), Eating Space In Kitchen, Living Room/Dining Room Combo, Open Floorplan, Split Bedroom, Stone Counters, Thermostat, Walk-In Closet(s)
- Flooring: Ceramic Tile, Laminate
- Doors: Outdoor Shower, Sliding Doors
- Windows: Double Pane Windows, Shutters, Skylight(s), Window Treatments
- Has fireplace: No
- Furnished: Yes
Interior area
- Total structure area: 3,028
- Total interior livable area: 1,471 sqft
Property
Parking
- Total spaces: 2
- Parking features: Driveway, Garage Door Opener
- Attached garage spaces: 2
- Has uncovered spaces: Yes
- Details: Garage Dimensions: 20X20
Features
- Levels: One
- Stories: 1
- Patio & porch: Covered, Enclosed, Patio, Rear Porch, Screened
- Exterior features: Lighting, Outdoor Shower, Private Mailbox, Rain Gutters, Sprinkler Metered
- Has private pool: Yes
- Pool features: Gunite, Heated, In Ground, Lighting, Screen Enclosure, Solar Cover
Lot
- Size: 6,098 Square Feet
- Dimensions: 70 x 90
- Features: Landscaped, Level, Near Golf Course
Details
- Parcel number: 6303003014
- Zoning: PUD
- Special conditions: None
Construction
Type & style
- Home type: SingleFamily
- Architectural style: Ranch
- Property subtype: Single Family Residence
Materials
- Stucco, Wood Frame
- Foundation: Slab
- Roof: Shingle
Condition
- New construction: No
- Year built: 2003
Details
- Builder model: Lilly
- Builder name: Armstrong
Utilities & green energy
- Sewer: Public Sewer
- Water: Public
- Utilities for property: BB/HS Internet Available, Electricity Connected, Fiber Optics, Public, Sewer Connected, Sprinkler Meter, Street Lights, Underground Utilities, Water Connected
Community & HOA
Community
- Features: Association Recreation - Owned, Clubhouse, Deed Restrictions, Dog Park, Fitness Center, Gated Community - Guard, Gated Community - No Guard, Golf Carts OK, Golf, Park, Pool, Restaurant, Tennis Court(s), Wheelchair Access
- Security: Gated Community, Smoke Detector(s)
- Senior community: Yes
- Subdivision: STONECREST
HOA
- Has HOA: Yes
- Amenities included: Basketball Court, Clubhouse, Fitness Center, Gated, Golf Course, Optional Additional Fees, Park, Pickleball Court(s), Pool, Recreation Facilities, Security, Shuffleboard Court, Spa/Hot Tub, Storage, Tennis Court(s), Trail(s), Wheelchair Access
- Services included: 24-Hour Guard, Common Area Taxes, Community Pool, Reserve Fund, Fidelity Bond, Manager, Pool Maintenance, Private Road, Recreational Facilities, Security, Trash
- HOA fee: $148 monthly
- HOA name: Castle Group/Annette Lugones
- HOA phone: 352-647-2289
- Pet fee: $0 monthly
Location
- Region: Summerfield
Financial & listing details
- Price per square foot: $231/sqft
- Tax assessed value: $254,537
- Annual tax amount: $3,984
- Date on market: 12/11/2025
- Cumulative days on market: 3 days
- Listing terms: Cash,Conventional,FHA,VA Loan
- Ownership: Fee Simple
- Total actual rent: 0
- Electric utility on property: Yes
- Road surface type: Paved, Asphalt
Estimated market value
$335,800
$319,000 - $353,000
$2,051/mo
Price history
Price history
| Date | Event | Price |
|---|---|---|
| 12/11/2025 | Listed for sale | $340,000+4.6%$231/sqft |
Source: | ||
| 7/31/2025 | Sold | $325,000-1.5%$221/sqft |
Source: | ||
| 6/11/2025 | Pending sale | $330,000$224/sqft |
Source: | ||
| 5/30/2025 | Price change | $330,000-1.5%$224/sqft |
Source: | ||
| 4/29/2025 | Price change | $335,000-1.5%$228/sqft |
Source: | ||
Public tax history
Public tax history
| Year | Property taxes | Tax assessment |
|---|---|---|
| 2024 | $3,984 +7.9% | $222,907 +10% |
| 2023 | $3,691 +8.4% | $202,643 +10% |
| 2022 | $3,405 +9.6% | $184,221 +10% |
Find assessor info on the county website
BuyAbility℠ payment
Est. payment
$2,363/mo
Principal & interest
$1637
Property taxes
$459
Other costs
$267
Climate risks
Neighborhood: 34491
Nearby schools
GreatSchools rating
- 1/10Stanton-Weirsdale Elementary SchoolGrades: PK-5Distance: 2.4 mi
- 4/10Lake Weir Middle SchoolGrades: 6-8Distance: 2.4 mi
- 2/10Lake Weir High SchoolGrades: 9-12Distance: 7.7 mi
- Loading
- Loading
