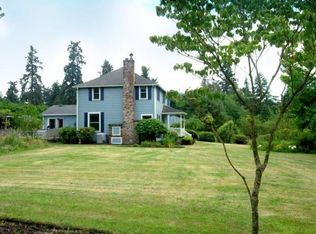Come enjoy the views from the expansive deck of this stunning NW contemporary home overlooking the river basin with Mt Hood in the background. High end finishes throughout this home include gourmet kitchen, lighted built-ins, hardwoods, Anderson windows, high ceilings, & much more. With a dream shop including a studio/bath/kitchen on over 14 manicured acres w/ pasture, water rights & a barn.
This property is off market, which means it's not currently listed for sale or rent on Zillow. This may be different from what's available on other websites or public sources.
