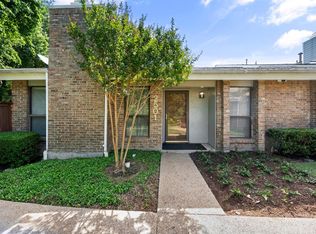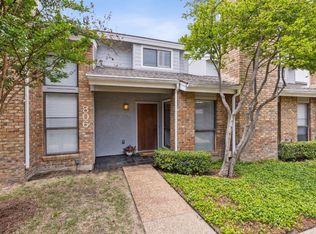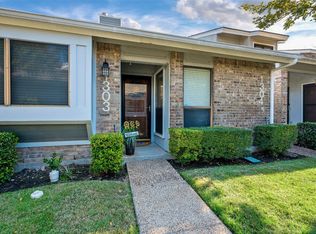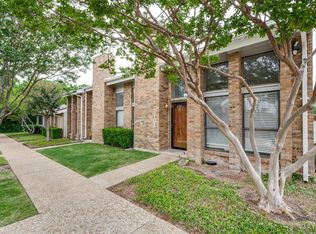Sold on 04/10/23
Price Unknown
17490 Meandering Way APT 1304, Dallas, TX 75252
2beds
877sqft
Condominium
Built in 1983
-- sqft lot
$229,600 Zestimate®
$--/sqft
$1,479 Estimated rent
Home value
$229,600
$218,000 - $241,000
$1,479/mo
Zestimate® history
Loading...
Owner options
Explore your selling options
What's special
Beautifully remodeled North Dallas condo in popular Willow Greene complex. This open concept unit features 2 bedrooms & 1 bath highlighted by high ceilings & plenty of natural light and beautiful wood floors throughout. The kitchen has granite counters, plenty of cabinets, updated SS appliances and wine rack. Cozy stone fireplace in den with gas logs and a balcony to enjoy morning coffee and a peaceful evening. One car rear entry garage with opener and another dedicated parking space for this unit. Enjoy the community pool, walking trails and greenbelt. Close to George Bush tollway, shopping, restaurants and UTD. Low HOA fee covers water, sewer, outside maintenance and trash. Property is in City of Dallas but feeds to Plano ISD. Upgrades include paint throughout, Electrical plates and switches and lighting fixtures. Curtains, Curtain rods, Fridge and Washer-Dryer all Stay with the property.THIS UNIT IS PRIMARY RESIDENCE ONLY. COMPLEX NOT ALLOWING ANYMORE INVESTMENT PURCHASES.
Zillow last checked: 8 hours ago
Listing updated: April 10, 2023 at 03:42pm
Listed by:
Johanna Rodriguez 0742982 972-732-6000,
Keller Williams Realty DPR 972-732-6000
Bought with:
Harlan Papert
Ebby Halliday, Realtors
Source: NTREIS,MLS#: 20262697
Facts & features
Interior
Bedrooms & bathrooms
- Bedrooms: 2
- Bathrooms: 1
- Full bathrooms: 1
Primary bedroom
- Level: First
- Dimensions: 11 x 12
Bedroom
- Level: First
- Dimensions: 11 x 10
Bathroom
- Level: First
- Dimensions: 10 x 5
Dining room
- Level: First
- Dimensions: 8 x 8
Kitchen
- Level: First
- Dimensions: 8 x 12
Living room
- Level: First
- Dimensions: 12 x 11
Heating
- Central
Cooling
- Central Air
Appliances
- Included: Dishwasher, Electric Cooktop, Electric Oven, Disposal, Microwave, Refrigerator
Features
- High Speed Internet, Cable TV
- Flooring: Ceramic Tile, Simulated Wood
- Has basement: No
- Number of fireplaces: 1
- Fireplace features: Gas, Living Room
Interior area
- Total interior livable area: 877 sqft
Property
Parking
- Total spaces: 1
- Parking features: Garage Faces Rear
- Attached garage spaces: 1
Features
- Levels: One
- Stories: 1
- Pool features: None
Lot
- Size: 11.35 Acres
Details
- Parcel number: R128301300401
Construction
Type & style
- Home type: Condo
- Architectural style: Traditional
- Property subtype: Condominium
- Attached to another structure: Yes
Materials
- Brick
- Foundation: Slab
- Roof: Composition
Condition
- Year built: 1983
Utilities & green energy
- Sewer: Public Sewer
- Water: Public
- Utilities for property: Sewer Available, Water Available, Cable Available
Community & neighborhood
Security
- Security features: Fire Sprinkler System
Location
- Region: Dallas
- Subdivision: Willow Greene
HOA & financial
HOA
- Has HOA: Yes
- HOA fee: $262 monthly
- Services included: All Facilities, Association Management
- Association name: Real Management
- Association phone: 855-877-2572
Price history
| Date | Event | Price |
|---|---|---|
| 8/30/2025 | Listing removed | $239,000$273/sqft |
Source: NTREIS #20819787 | ||
| 1/17/2025 | Listed for sale | $239,000-2.4%$273/sqft |
Source: NTREIS #20819787 | ||
| 11/30/2024 | Listing removed | $244,900$279/sqft |
Source: NTREIS #20717913 | ||
| 9/1/2024 | Listed for sale | $244,900-1.6%$279/sqft |
Source: NTREIS #20717913 | ||
| 8/1/2024 | Listing removed | -- |
Source: NTREIS #20534399 | ||
Public tax history
| Year | Property taxes | Tax assessment |
|---|---|---|
| 2025 | -- | $220,079 -8.4% |
| 2024 | $3,057 +3.5% | $240,152 +6.4% |
| 2023 | $2,954 +27% | $225,792 +18.4% |
Find assessor info on the county website
Neighborhood: Highlands of McKamy
Nearby schools
GreatSchools rating
- 6/10Jackson Elementary SchoolGrades: PK-5Distance: 2 mi
- 4/10Frankford Middle SchoolGrades: 6-8Distance: 0.4 mi
- 7/10Shepton High SchoolGrades: 9-10Distance: 2.7 mi
Schools provided by the listing agent
- Elementary: Jackson
- Middle: Frankford
- High: Shepton
- District: Plano ISD
Source: NTREIS. This data may not be complete. We recommend contacting the local school district to confirm school assignments for this home.
Get a cash offer in 3 minutes
Find out how much your home could sell for in as little as 3 minutes with a no-obligation cash offer.
Estimated market value
$229,600
Get a cash offer in 3 minutes
Find out how much your home could sell for in as little as 3 minutes with a no-obligation cash offer.
Estimated market value
$229,600



