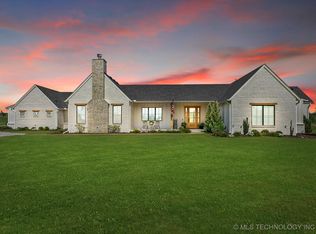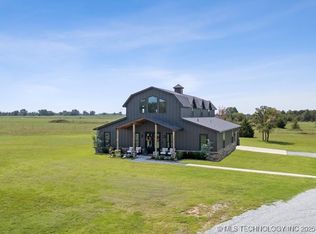Sold for $605,000
$605,000
17490 E Rocky Ridge Rd, Claremore, OK 74019
3beds
2,621sqft
Single Family Residence
Built in 2020
5.12 Acres Lot
$619,400 Zestimate®
$231/sqft
$2,595 Estimated rent
Home value
$619,400
$582,000 - $663,000
$2,595/mo
Zestimate® history
Loading...
Owner options
Explore your selling options
What's special
Bring ALL of the animals to this gorgeous modern farmhouse built in 2020 perfectly set in the country on 5 ac m/l with picturesque views of sunrise and sunset. Tiled floor throughout bottom level. Granite countertops and open concept floor plan. Spacious game room up that could also serve as 4th bedroom. Master suite with bonus area flanked by a wall of shelving that could be used for TV room, sitting area, office or nursery. Oversized master closet has enclosed cabinetry for a neat and tidy look. Massive master shower. Instant hot water with water recirculation. Built in desk/office space in hallway. Concrete floored 60x30 shop and separate area with dirt floor and interior stalls with adjustable panels. Shop has electric and water spigot. Fenced and cross fenced. Apple, pear and plumb trees. LP smart siding on exterior. Drop zone off garage entry. Large covered patio/porch for family gatherings and entertaining. Less than 10 mi from Claremore Lake. Raised beds for your spring garden ready to plant. Decor carefully selected for an updated look with timeless finishes and clean lines. A thing of beauty this one is for sure! Rural Water and VVEC.
Zillow last checked: 8 hours ago
Listing updated: May 22, 2024 at 01:58pm
Listed by:
Kim Parker 918-231-2224,
RE/MAX Results
Bought with:
Garrett Robinson, 200931
Coldwell Banker Select
Source: MLS Technology, Inc.,MLS#: 2409731 Originating MLS: MLS Technology
Originating MLS: MLS Technology
Facts & features
Interior
Bedrooms & bathrooms
- Bedrooms: 3
- Bathrooms: 3
- Full bathrooms: 2
- 1/2 bathrooms: 1
Primary bedroom
- Description: Master Bedroom,Private Bath,Separate Closets,Walk-in Closet
- Level: First
Bedroom
- Description: Bedroom,Pullman Bath
- Level: First
Bedroom
- Description: Bedroom,Pullman Bath
- Level: First
Primary bathroom
- Description: Master Bath,Bathtub,Double Sink,Full Bath,Separate Shower
- Level: First
Bathroom
- Description: Hall Bath,Full Bath
- Level: First
Bathroom
- Description: Hall Bath,Half Bath
- Level: First
Dining room
- Description: Dining Room,Combo w/ Family
- Level: First
Game room
- Description: Game/Rec Room,Over Garage
- Level: Second
Kitchen
- Description: Kitchen,Breakfast Nook,Eat-In,Island,Pantry
- Level: First
Living room
- Description: Living Room,Fireplace,Great Room
- Level: First
Utility room
- Description: Utility Room,Inside,Separate
- Level: First
Heating
- Central, Propane
Cooling
- Central Air
Appliances
- Included: Dishwasher, Disposal, Other, Oven, Range, Stove, Electric Oven, Electric Range, Gas Water Heater, Plumbed For Ice Maker
- Laundry: Washer Hookup, Electric Dryer Hookup
Features
- Attic, Granite Counters, High Ceilings, Other, Ceiling Fan(s)
- Flooring: Carpet, Tile
- Doors: Storm Door(s)
- Windows: Vinyl, Insulated Windows
- Basement: None
- Number of fireplaces: 1
- Fireplace features: Gas Starter, Wood Burning
Interior area
- Total structure area: 2,621
- Total interior livable area: 2,621 sqft
Property
Parking
- Total spaces: 2
- Parking features: Attached, Boat, Garage, RV Access/Parking, Garage Faces Side
- Attached garage spaces: 2
Features
- Levels: Two
- Stories: 2
- Patio & porch: Covered, Patio, Porch
- Exterior features: Landscaping, Rain Gutters, Satellite Dish
- Pool features: None
- Fencing: Barbed Wire,Cross Fenced,Pipe
- Waterfront features: Boat Ramp/Lift Access
- Body of water: Claremore Lake
Lot
- Size: 5.12 Acres
- Features: Corner Lot, Farm, Fruit Trees, Mature Trees, Ranch
Details
- Additional structures: Stable(s), Workshop
- Parcel number: 660067838
- Horses can be raised: Yes
- Horse amenities: Horses Allowed, Stable(s)
Construction
Type & style
- Home type: SingleFamily
- Architectural style: Other
- Property subtype: Single Family Residence
Materials
- Brick, Wood Siding, Wood Frame
- Foundation: Slab
- Roof: Asphalt,Fiberglass
Condition
- Year built: 2020
Utilities & green energy
- Sewer: Septic Tank
- Water: Rural
- Utilities for property: Electricity Available, Water Available
Green energy
- Energy efficient items: Windows
Community & neighborhood
Security
- Security features: Safe Room Interior, Security System Owned, Smoke Detector(s)
Community
- Community features: Gutter(s), Sidewalks
Location
- Region: Claremore
- Subdivision: Rogers Co Unplatted
Other
Other facts
- Listing terms: Conventional,FHA,Other,USDA Loan,VA Loan
Price history
| Date | Event | Price |
|---|---|---|
| 5/22/2024 | Sold | $605,000-1.5%$231/sqft |
Source: | ||
| 4/25/2024 | Pending sale | $614,000$234/sqft |
Source: | ||
| 4/20/2024 | Price change | $614,000-1.8%$234/sqft |
Source: | ||
| 3/20/2024 | Listed for sale | $625,000+127.3%$238/sqft |
Source: | ||
| 8/25/2017 | Sold | $275,000+14.6%$105/sqft |
Source: | ||
Public tax history
| Year | Property taxes | Tax assessment |
|---|---|---|
| 2024 | $2,912 +3.2% | $34,893 +3% |
| 2023 | $2,821 -1.7% | $33,876 -1.9% |
| 2022 | $2,871 +2.9% | $34,516 +5% |
Find assessor info on the county website
Neighborhood: 74019
Nearby schools
GreatSchools rating
- 6/10Justus-Tiawah Public SchoolGrades: PK-8Distance: 2.7 mi
Schools provided by the listing agent
- Elementary: Justus Tiawah
- High: Claremore
- District: Justus-Tiawah - Sch Dist (29)
Source: MLS Technology, Inc.. This data may not be complete. We recommend contacting the local school district to confirm school assignments for this home.
Get pre-qualified for a loan
At Zillow Home Loans, we can pre-qualify you in as little as 5 minutes with no impact to your credit score.An equal housing lender. NMLS #10287.
Sell for more on Zillow
Get a Zillow Showcase℠ listing at no additional cost and you could sell for .
$619,400
2% more+$12,388
With Zillow Showcase(estimated)$631,788

