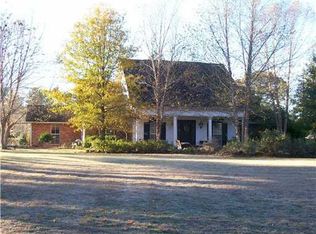Closed
Price Unknown
1749 Watson Rd, Pineville, LA 71360
3beds
2,385sqft
Single Family Residence
Built in 1987
4.2 Acres Lot
$381,000 Zestimate®
$--/sqft
$1,440 Estimated rent
Home value
$381,000
$251,000 - $575,000
$1,440/mo
Zestimate® history
Loading...
Owner options
Explore your selling options
What's special
4.2 acres w/ 3 bedrooms, 2 baths, 2 carport, and two uncovered parking area, butler's pantry w/massive storage, office, porches across front and back. Detached Guest House that could be used for AirBnB or in-laws quarters w/full bath and kitchen *Shop on Slab 20X25 w 15 ft Overhang *3 stall barn w/one work rm w/ slab, large area for feed, hay, etc, and large lean-to for parking boat, four wheelers, implements. *pipe fencing around majority of pasture land/cross fenced *Chlorine inground pool with new liner. 2 spouts in place for fountains. Amenities: Top of the line Brizzo plumbing fixtures in master, touch kitchen faucet, quartz counter tops, completely remodeled entire home in 2018, all new lighting LED, new tile flooring, like new refrigerator remains, Sony entire surround to stay, and wood burning fireplace. Less than 2 year old whole house generator, garden spot and new metal roof on guest house. Fenced area for pets and electric dog fence and sellers will leave collar. This is a wonderful place to live . Don't miss out on this home that qualifies for all financing types.
Zillow last checked: 8 hours ago
Listing updated: February 03, 2025 at 08:34pm
Listed by:
Mary Sonnier,
EXP REALTY, LLC
Bought with:
LYNETTE TULLOS, 39593
KEY REALTY LLC
Source: GCLRA,MLS#: 2474928Originating MLS: Greater Central Louisiana REALTORS Association
Facts & features
Interior
Bedrooms & bathrooms
- Bedrooms: 3
- Bathrooms: 2
- Full bathrooms: 2
Primary bedroom
- Description: Flooring: Laminate,Simulated Wood
- Level: Lower
- Dimensions: 13x12
Bedroom
- Description: Flooring: Laminate,Simulated Wood
- Level: Lower
- Dimensions: 15x15
Bedroom
- Description: Flooring: Laminate,Simulated Wood
- Level: Lower
- Dimensions: 12x12
Dining room
- Description: Flooring: Tile
- Level: Lower
- Dimensions: 12x13
Kitchen
- Description: Flooring: Tile
- Level: Lower
- Dimensions: 12x13
Living room
- Description: Flooring: Laminate,Simulated Wood
- Level: Lower
- Dimensions: 20x18
Pantry
- Description: Flooring: Laminate,Simulated Wood
- Level: Lower
- Dimensions: 10x11
Heating
- Central
Cooling
- Central Air, 1 Unit
Appliances
- Included: Dishwasher, Disposal, Oven, Range
- Laundry: Washer Hookup, Dryer Hookup
Features
- Attic, Butler's Pantry, Tray Ceiling(s), Ceiling Fan(s), Pantry, Pull Down Attic Stairs, Stone Counters
- Attic: Pull Down Stairs
- Has fireplace: Yes
- Fireplace features: Wood Burning
Interior area
- Total structure area: 3,742
- Total interior livable area: 2,385 sqft
Property
Parking
- Total spaces: 2
- Parking features: Attached, Carport, Two Spaces
- Has carport: Yes
Features
- Levels: One
- Stories: 1
- Patio & porch: Concrete, Covered, Patio, Porch
- Exterior features: Fence, Porch, Patio
- Pool features: In Ground
- Spa features: None
Lot
- Size: 4.20 Acres
- Features: 1 to 5 Acres, Outside City Limits
Details
- Additional structures: Barn(s), Guest House, Workshop
- Parcel number: 1210361220
- Special conditions: None
Construction
Type & style
- Home type: SingleFamily
- Architectural style: Acadian
- Property subtype: Single Family Residence
Materials
- Brick Veneer, Vinyl Siding, Wood Siding
- Foundation: Slab
- Roof: Metal,Shingle
Condition
- Excellent
- Year built: 1987
- Major remodel year: 2020
Utilities & green energy
- Sewer: Treatment Plant
- Water: Public
Green energy
- Energy efficient items: HVAC, Lighting, Water Heater, Windows
Community & neighborhood
Location
- Region: Pineville
HOA & financial
HOA
- Has HOA: No
- Association name: GCLRA
Other
Other facts
- Listing agreement: Exclusive Right To Sell
Price history
| Date | Event | Price |
|---|---|---|
| 2/3/2025 | Sold | -- |
Source: GCLRA #2474928 Report a problem | ||
| 12/20/2024 | Pending sale | $380,000$159/sqft |
Source: GCLRA #2474928 Report a problem | ||
| 12/7/2024 | Listed for sale | $380,000$159/sqft |
Source: GCLRA #2474928 Report a problem | ||
| 6/9/2020 | Sold | -- |
Source: GCLRA #155918 Report a problem | ||
| 7/17/2006 | Sold | -- |
Source: Public Record Report a problem | ||
Public tax history
| Year | Property taxes | Tax assessment |
|---|---|---|
| 2024 | $4,666 -4.9% | $33,700 |
| 2023 | $4,904 +7% | $33,700 |
| 2022 | $4,582 -1.1% | $33,700 |
Find assessor info on the county website
Neighborhood: 71360
Nearby schools
GreatSchools rating
- 5/10Mary Goff Elementary SchoolGrades: PK-6Distance: 1.2 mi
- 6/10Tioga Junior High SchoolGrades: 7-8Distance: 3.3 mi
- 6/10Tioga High SchoolGrades: 9-12Distance: 3.6 mi
Schools provided by the listing agent
- Elementary: Mary Goff
- Middle: Tioga Jr
- High: Tio High
Source: GCLRA. This data may not be complete. We recommend contacting the local school district to confirm school assignments for this home.
