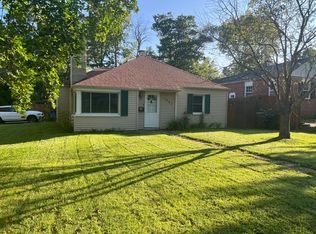Sold for $90,000
$90,000
1749 W Forest Ave, Decatur, IL 62522
6beds
1,866sqft
Single Family Residence
Built in 1954
9,147.6 Square Feet Lot
$164,900 Zestimate®
$48/sqft
$1,626 Estimated rent
Home value
$164,900
$145,000 - $185,000
$1,626/mo
Zestimate® history
Loading...
Owner options
Explore your selling options
What's special
Incredible Value for a large family or the Perfect Investment opportunity! This 6 Bedroom, 2.5 bath RANCH offers a bonus storage shed in backyard and additional storage in the unfinished basement but everything including laundry room on main level. Kitchen appliances along with Washer/Dryer will stay. Livingroom is centrally located with Fireplace and open to kitchen. Previously rented with several lease options for a good monthly income. Quiet West End Neighborhood tucked back on a dead end road just minutes to Millikin Campus, The Decatur Indoor Sports Center, Fairview Park, Kiwanis Park & walking/bike trails that stretch all the way to Rock Springs Conservation Area, Dennis Lab School and plenty of shopping and dining!
Zillow last checked: 8 hours ago
Listing updated: December 20, 2024 at 04:08pm
Listed by:
Abby Golladay 217-972-6893,
Vieweg RE/Better Homes & Gardens Real Estate-Service First
Bought with:
Kristina Frost, 475200529
Glenda Williamson Realty
Source: CIBR,MLS#: 6240105 Originating MLS: Central Illinois Board Of REALTORS
Originating MLS: Central Illinois Board Of REALTORS
Facts & features
Interior
Bedrooms & bathrooms
- Bedrooms: 6
- Bathrooms: 3
- Full bathrooms: 2
- 1/2 bathrooms: 1
Bedroom
- Description: Flooring: Carpet
- Level: Main
- Dimensions: 10.2 x 9
Bedroom
- Description: Flooring: Carpet
- Level: Main
- Dimensions: 12.5 x 12
Bedroom
- Description: Flooring: Carpet
- Level: Main
- Dimensions: 13.5 x 9.1
Bedroom
- Description: Flooring: Carpet
- Level: Main
- Dimensions: 13 x 12.2
Bedroom
- Description: Flooring: Carpet
- Level: Main
- Dimensions: 12.7 x 12.3
Bedroom
- Description: Flooring: Carpet
- Level: Main
- Dimensions: 10 x 9
Other
- Features: Tub Shower
- Level: Main
- Dimensions: 9 x 6.5
Other
- Level: Main
- Dimensions: 10 x 6.5
Game room
- Description: Flooring: Concrete
- Level: Basement
- Dimensions: 20 x 12
Half bath
- Level: Main
- Dimensions: 4 x 5
Kitchen
- Description: Flooring: Vinyl
- Level: Main
- Dimensions: 14.66 x 10
Laundry
- Description: Flooring: Vinyl
- Level: Main
- Dimensions: 9.2 x 6.5
Living room
- Description: Flooring: Carpet
- Level: Main
- Dimensions: 21.7 x 14
Heating
- Forced Air, Gas
Cooling
- Central Air
Appliances
- Included: Dryer, Gas Water Heater, Microwave, Oven, Range, Refrigerator, Range Hood, Washer
- Laundry: Main Level
Features
- Breakfast Area, Main Level Primary, Pantry, Workshop
- Windows: Replacement Windows
- Basement: Unfinished,Crawl Space,Partial
- Number of fireplaces: 1
Interior area
- Total structure area: 1,866
- Total interior livable area: 1,866 sqft
- Finished area above ground: 1,866
- Finished area below ground: 0
Property
Features
- Levels: One
- Stories: 1
- Patio & porch: Rear Porch
- Exterior features: Shed, Workshop
Lot
- Size: 9,147 sqft
Details
- Additional structures: Shed(s)
- Parcel number: 041216330001
- Zoning: RES
- Special conditions: None
Construction
Type & style
- Home type: SingleFamily
- Architectural style: Ranch
- Property subtype: Single Family Residence
Materials
- Vinyl Siding
- Foundation: Basement, Crawlspace
- Roof: Asphalt
Condition
- Year built: 1954
Utilities & green energy
- Sewer: Public Sewer
- Water: Public
Community & neighborhood
Location
- Region: Decatur
Other
Other facts
- Road surface type: Gravel, Other
Price history
| Date | Event | Price |
|---|---|---|
| 5/1/2024 | Sold | $90,000-20.7%$48/sqft |
Source: | ||
| 2/29/2024 | Pending sale | $113,500$61/sqft |
Source: | ||
| 2/12/2024 | Contingent | $113,500$61/sqft |
Source: | ||
| 1/18/2024 | Price change | $113,500-3.4%$61/sqft |
Source: | ||
| 11/13/2023 | Price change | $117,500-5.6%$63/sqft |
Source: | ||
Public tax history
| Year | Property taxes | Tax assessment |
|---|---|---|
| 2024 | $3,350 +0.8% | $34,608 +3.7% |
| 2023 | $3,322 +5.3% | $33,383 +8.2% |
| 2022 | $3,155 +6.4% | $30,850 +7.1% |
Find assessor info on the county website
Neighborhood: 62522
Nearby schools
GreatSchools rating
- 2/10Dennis Lab SchoolGrades: PK-8Distance: 0.4 mi
- 2/10Macarthur High SchoolGrades: 9-12Distance: 1.2 mi
- 2/10Eisenhower High SchoolGrades: 9-12Distance: 2.8 mi
Schools provided by the listing agent
- Elementary: Dennis
- Middle: Dennis
- High: Macarthur
- District: Decatur Dist 61
Source: CIBR. This data may not be complete. We recommend contacting the local school district to confirm school assignments for this home.
Get pre-qualified for a loan
At Zillow Home Loans, we can pre-qualify you in as little as 5 minutes with no impact to your credit score.An equal housing lender. NMLS #10287.
